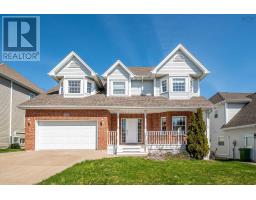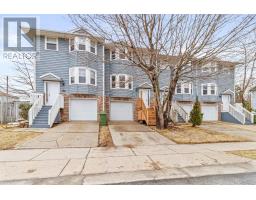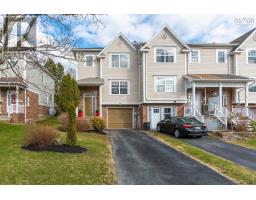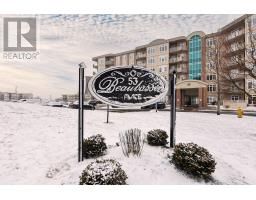62 Langevin Drive, Halifax, Nova Scotia, CA
Address: 62 Langevin Drive, Halifax, Nova Scotia
Summary Report Property
- MKT ID202507390
- Building TypeHouse
- Property TypeSingle Family
- StatusBuy
- Added3 weeks ago
- Bedrooms3
- Bathrooms2
- Area2400 sq. ft.
- DirectionNo Data
- Added On13 Apr 2025
Property Overview
Welcome to your dream home! This renovated 3-bed, 2-bath bungalow blends modern style, lake views, and big potential?all in a great location. Inside, the open-concept layout is bright and inviting, with an updated kitchen that flows into a spacious living area overlooking First Lake. The primary suite has a huge walk-in closet and upstairs the bathroom features a spa-like air jet tub, while two more bedrooms offer flexibility for family, guests, or a home office. The walkout basement adds tons of options?extra living space, a gym, or rental income. Even better? The property is zoned for up to 4 units, giving you room to grow and invest. Close to trails, parks, and all amenities, this home offers comfort, convenience, and rare opportunity. Book your private showing today! (id:51532)
Tags
| Property Summary |
|---|
| Building |
|---|
| Level | Rooms | Dimensions |
|---|---|---|
| Basement | Recreational, Games room | 259 X 152 |
| Laundry / Bath | 148 X 711 | |
| Storage | 711 X 102 | |
| Bedroom | 114 X 119 | |
| Utility room | 119 by 81 | |
| Main level | Living room | 148 X 114 |
| Kitchen | 85 X 1211 | |
| Primary Bedroom | 112 X 1511 | |
| Bedroom | 132 X 107 | |
| Bath (# pieces 1-6) | 810 by 101 |
| Features | |||||
|---|---|---|---|---|---|
| Balcony | Level | Oven | |||
| Oven - Electric | Stove | Dishwasher | |||
| Dryer | Washer | Freezer | |||
| Microwave Range Hood Combo | Refrigerator | Walk out | |||
| Heat Pump | |||||








































