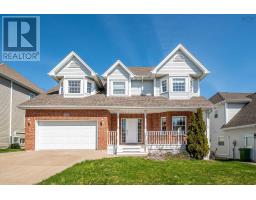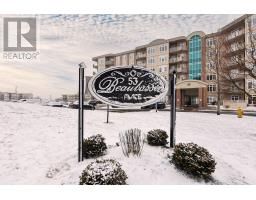271 Transom Drive, Halifax, Nova Scotia, CA
Address: 271 Transom Drive, Halifax, Nova Scotia
Summary Report Property
- MKT ID202508902
- Building TypeHouse
- Property TypeSingle Family
- StatusBuy
- Added3 weeks ago
- Bedrooms5
- Bathrooms4
- Area2919 sq. ft.
- DirectionNo Data
- Added On27 Apr 2025
Property Overview
Welcome to 271 Transom Drive, this custom 5-bedroom home offers quality craftsmanship and thoughtful design, ideal for a busy family lifestyle. Built by the Bowers Construction in 2017. Step into a bright, welcoming foyer with a striking staircase that leads into the heart of the home?a chef?s kitchen complete with custom cabinetry, quartz countertops, a walk-in pantry, and a central island. The open-concept layout flows seamlessly to a cozy living room with propane fireplace and a dining area with access to the back deck?perfect for entertaining. A bright home office and a powder room complete the main floor. Upstairs, you?ll find three generously sized bedrooms, including a spacious primary suite with walk-in closet and a spa-like ensuite featuring a tiled shower, soaker tub, and double vanity. There?s also a 4-piece main bath and a convenient upper-level laundry room. The fully finished lower level includes a large family room with walkout, 2 more bedrooms, and another full bath. Bonus features include built-in speakers (living room, primary suite, deck, and basement), a fully ducted heat pump system with natural gas for fuel for year-round comfort, gas stove and natural gas connection for the bbq and a cozy gas fireplace in living room. (id:51532)
Tags
| Property Summary |
|---|
| Building |
|---|
| Level | Rooms | Dimensions |
|---|---|---|
| Second level | Primary Bedroom | 165x1311 |
| Ensuite (# pieces 2-6) | 1110x82 | |
| Bedroom | 141x10 | |
| Bedroom | 141x12 | |
| Bath (# pieces 1-6) | 93x58 | |
| Laundry / Bath | 93x58 | |
| Basement | Games room | 153x171 |
| Bedroom | 127x139 | |
| Bedroom | 910x86 | |
| Bath (# pieces 1-6) | 127x51 | |
| Main level | Living room | 155x155 |
| Dining room | 137x114 | |
| Kitchen | 137x86 | |
| Den | 11x99 | |
| Bath (# pieces 1-6) | 510x410 | |
| Other | Garage 151x1911 |
| Features | |||||
|---|---|---|---|---|---|
| Garage | Range - Gas | Dishwasher | |||
| Dryer | Washer | Refrigerator | |||
| Gas stove(s) | Heat Pump | ||||






































































