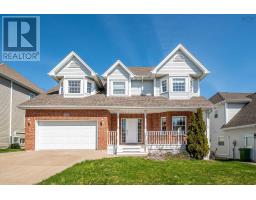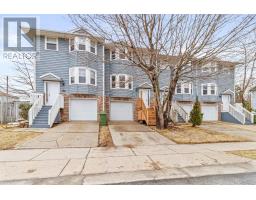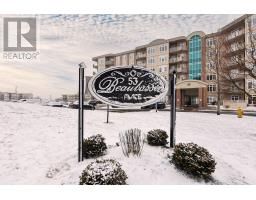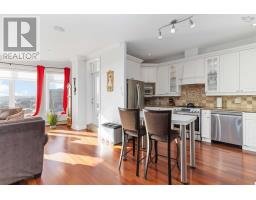417 15 Langbrae Drive, Halifax, Nova Scotia, CA
Address: 417 15 Langbrae Drive, Halifax, Nova Scotia
Summary Report Property
- MKT ID202508273
- Building TypeApartment
- Property TypeSingle Family
- StatusBuy
- Added2 weeks ago
- Bedrooms2
- Bathrooms2
- Area1122 sq. ft.
- DirectionNo Data
- Added On20 Apr 2025
Property Overview
Welcome to 15 Langbrae Drive ? Comfort & Convenience in the Heart of Clayton Park. This bright and spacious 2-bedroom + den, 2-bath condo offers the perfect blend of style and functionality for modern living. Featuring in-suite laundry, a private balcony, , this move-in ready home checks all the boxes. The primary bedroom boasts a walk-in closet and a private ensuite, while the versatile den makes a great home office or guest room. Situated on the fourth floor of a well-maintained building with an elevator, party room, and assigned parking, located close to the entrance for added ease. Enjoy the unbeatable location?just steps from parks, trails, shopping, public transit, and the Canada Games Centre, with quick access to downtown Halifax. Whether you're a first-time buyer, downsizing, or looking for a solid investment opportunity, this condo is a must-see. (id:51532)
Tags
| Property Summary |
|---|
| Building |
|---|
| Level | Rooms | Dimensions |
|---|---|---|
| Main level | Kitchen | 7.4 X 9.3 |
| Dining room | 8.8 X 15.5 | |
| Living room | 15.2 X 10.4 | |
| Bedroom | 8.3 X 9.3 | |
| Primary Bedroom | 10.5 X 13.5 | |
| Ensuite (# pieces 2-6) | 4.8 X 5.1 | |
| Other | 5 X 4.8 | |
| Bath (# pieces 1-6) | 7.2 X 7.2 | |
| Den | 9.2 X 8.7 | |
| Laundry room | 5.1 X 8.1 |
| Features | |||||
|---|---|---|---|---|---|
| Wheelchair access | Balcony | Parking Space(s) | |||
| Range - Electric | Dishwasher | Dryer - Electric | |||
| Washer | Refrigerator | ||||





















































