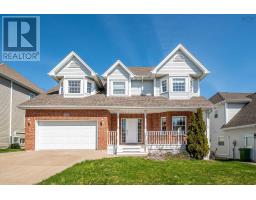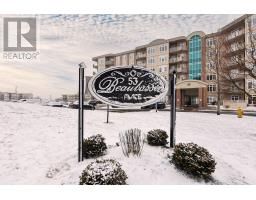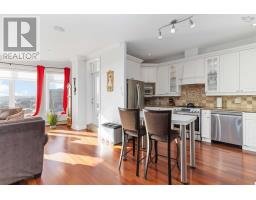4 Remington Court, Halifax, Nova Scotia, CA
Address: 4 Remington Court, Halifax, Nova Scotia
Summary Report Property
- MKT ID202508158
- Building TypeRow / Townhouse
- Property TypeSingle Family
- StatusBuy
- Added2 weeks ago
- Bedrooms3
- Bathrooms2
- Area1466 sq. ft.
- DirectionNo Data
- Added On20 Apr 2025
Property Overview
Welcome to this beautifully updated 3-bedroom condo townhome, offering both affordable living and convenience in Sherwood Heights. The bright and spacious main level features an open-concept living and dining area, an eat-in kitchen, a convenient half bathroom, and a large back deck. Upstairs, you?ll find three good-sized bedrooms, with ample closet space, a full bathroom, and the added bonus of upstairs laundry. The fully finished lower level includes access to the attached garage and an additional flex space that can serve as a fourth bedroom, home office, or cozy den, with a walkout leading directly to the backyard. Recent upgrades ? including fresh paint, new laminate flooring throughout, and a brand new front deck ? make this home move in ready. Don?t miss out on this opportunity! (id:51532)
Tags
| Property Summary |
|---|
| Building |
|---|
| Level | Rooms | Dimensions |
|---|---|---|
| Second level | Bath (# pieces 1-6) | 2.10 x 8.3 |
| Living room | 11.9 x 18.4 | |
| Dining room | 6.5 x 9.9 | |
| Kitchen | 14.3 x 11.9 | |
| Third level | Bath (# pieces 1-6) | 5.6 x 8.3 |
| Primary Bedroom | 13.10 x 11.10 | |
| Bedroom | 10. x 8.11 | |
| Bedroom | 10. x 9 | |
| Lower level | Recreational, Games room | 11.6 x 17.9 |
| Other | 18.8 x 11.9 | |
| Main level | Foyer | /50 |
| Features | |||||
|---|---|---|---|---|---|
| Garage | Attached Garage | Stove | |||
| Dishwasher | Dryer | Washer | |||
| Freezer - Stand Up | Refrigerator | ||||


















































