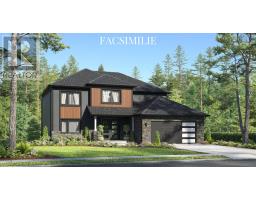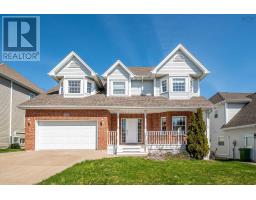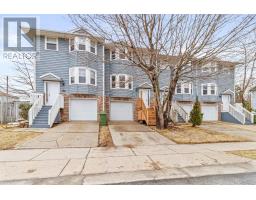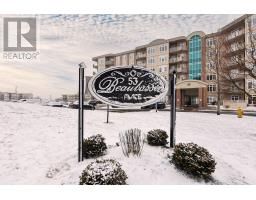301 94 Bedros Lane, Halifax, Nova Scotia, CA
Address: 301 94 Bedros Lane, Halifax, Nova Scotia
Summary Report Property
- MKT ID202502488
- Building TypeApartment
- Property TypeSingle Family
- StatusBuy
- Added4 weeks ago
- Bedrooms2
- Bathrooms2
- Area1935 sq. ft.
- DirectionNo Data
- Added On08 Apr 2025
Property Overview
In the conveniently located heart of Bedford, this stunning 2-bedroom, 2-bathroom condo with a versatile den/media room offers a perfect blend of modern upgrades and breathtaking views of the Bedford Basin. The current owner has poured love and attention into this home, ensuring it?s ready for the next owners to enjoy. Both bedrooms, along with the open-concept kitchen, dining, and living areas, are surrounded by beautiful water views of the Basin. The spacious primary bedroom features an ensuite bathroom, a walk-in closet, and stunning water views. There?s also a cozy nook by the windows ideal for a small office setup. The laminate flooring in the bedroom is brand new, and both bathrooms have been beautifully renovated, including a sleek quartz countertop in the guest bathroom. Additionally, a ductless heat pump with two heads has been added to supplement the natural warmth from the large windows. The open kitchen boasts all-new appliances, also with a beautiful view of the harbor. Condo fees cover maintenance, heat, and hot water, excluding the heat pump costs. The property also includes an indoor parking space with access to electric charging stations. Additional features include: central vac, generous balcony, gym and rental suite for your guests! This condo offers an ideal balance of comfort, convenience, and scenic beauty, making it a must-see! (id:51532)
Tags
| Property Summary |
|---|
| Building |
|---|
| Level | Rooms | Dimensions |
|---|---|---|
| Main level | Living room | 16.10 x 11 |
| Dining nook | 16.10 x 13 | |
| Kitchen | 14 x 7 | |
| Primary Bedroom | 13.6 x 18.6 | |
| Ensuite (# pieces 2-6) | 9 x 6 + jog | |
| Bedroom | 11.6 x 13.3 | |
| Media | 12 x 9.5 | |
| Bath (# pieces 1-6) | 10 x 5.4 | |
| Laundry / Bath | 6.4 x 7 | |
| Foyer | 6.7 x 5.10 |
| Features | |||||
|---|---|---|---|---|---|
| Balcony | Garage | Underground | |||
| Central Vacuum | Range - Electric | Dishwasher | |||
| Dryer | Washer | Refrigerator | |||
| Heat Pump | |||||



































































