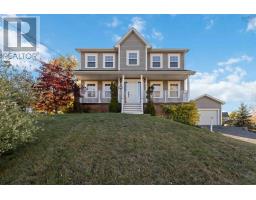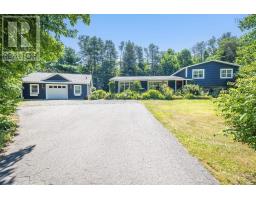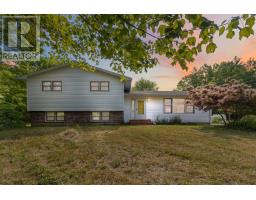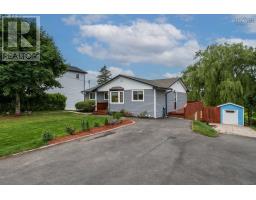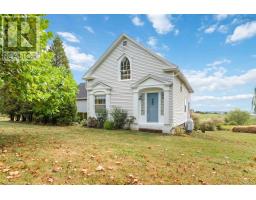129 Town Road, Falmouth, Nova Scotia, CA
Address: 129 Town Road, Falmouth, Nova Scotia
Summary Report Property
- MKT ID202519866
- Building TypeHouse
- Property TypeSingle Family
- StatusBuy
- Added16 weeks ago
- Bedrooms4
- Bathrooms5
- Area3073 sq. ft.
- DirectionNo Data
- Added On24 Sep 2025
Property Overview
Step into this beautifully preserved and thoughtfully updated lakefront home, boasting over 150 years of history on a spacious, serene lot. With stunning water views and direct lake access, this unique property combines timeless charm with modern comfort. Inside, you'll find 4 generous bedrooms and 4 bathrooms, offering ample space for family and guests. The freshly painted exterior and interior create a bright, welcoming atmosphere throughout. Recent bathroom updates add contemporary flair while maintaining the home's classic appeal. Comfort is key year-round with a ducted heat pump, a ductless unit, and a cozy wood stoveperfect for chilly evenings and added charm. Outside, the expansive lot features mature fruit trees, ideal for seasonal enjoyment and a touch of country living. You will love the double detached garage with a loft providing bonus living space and its own 2 piece bath. The property is also on municipal services! Whether you're looking for a full-time residence or a tranquil retreat, this property is a true gem that's rich in character, nestled by the lake, and ready for its next chapter. (id:51532)
Tags
| Property Summary |
|---|
| Building |
|---|
| Level | Rooms | Dimensions |
|---|---|---|
| Second level | Primary Bedroom | 19.5x13.5 |
| Ensuite (# pieces 2-6) | 3pc 7.4x11.3 | |
| Bath (# pieces 1-6) | 3pc 5.6x10.9 | |
| Bedroom | 11.4x13.6 | |
| Bedroom | 10.5x11.1 | |
| Third level | Other | 27.1x22.2 |
| Bath (# pieces 1-6) | 2pc 5.9x5.9 | |
| Basement | Recreational, Games room | 23.2x15.4 |
| Storage | 9.2x2.9 | |
| Main level | Bath (# pieces 1-6) | 2pc 4.11x4.5 |
| Mud room | 4.11x9.2 | |
| Kitchen | 12.4x14.2 | |
| Dining nook | 8.10x8.10 | |
| Foyer | 8.11x21.11 | |
| Dining room | 15.8x15.3 | |
| Living room | 15.9x15.6 | |
| Family room | 13.5x17.5 | |
| Bedroom | 13.5x11.3 | |
| Bath (# pieces 1-6) | 3pc 4.10x8.3 |
| Features | |||||
|---|---|---|---|---|---|
| Garage | Detached Garage | Gravel | |||
| Paved Yard | Shared | Cooktop - Electric | |||
| Oven - Electric | Dishwasher | Dryer | |||
| Washer | Microwave | Refrigerator | |||
| Heat Pump | |||||












































