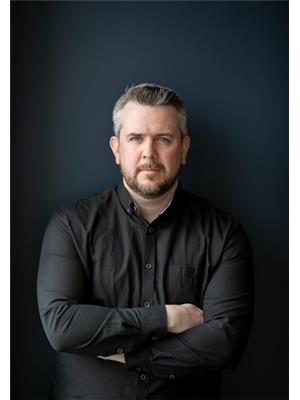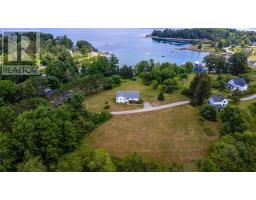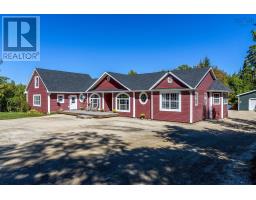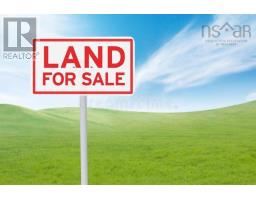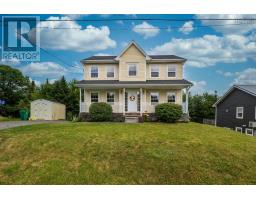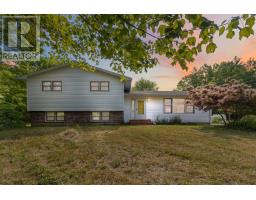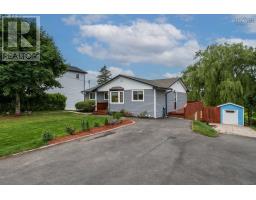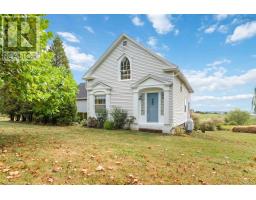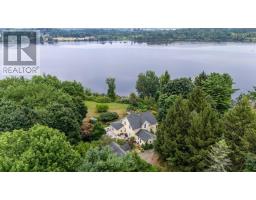481 Falmouth Dyke Road, Falmouth, Nova Scotia, CA
Address: 481 Falmouth Dyke Road, Falmouth, Nova Scotia
Summary Report Property
- MKT ID202519972
- Building TypeHouse
- Property TypeSingle Family
- StatusBuy
- Added13 weeks ago
- Bedrooms4
- Bathrooms3
- Area2752 sq. ft.
- DirectionNo Data
- Added On18 Aug 2025
Property Overview
This extensively renovated home in Falmouth offers a great mix of comfort, privacy, and space, in a quiet neighbourhood. Located just minutes from Ski Martock, Avon Valley Golf, Hwy 101, and the town of Windsor. You are also only 20 minutes to Wolfville and 35 minutes to Halifax. The backyard is a true retreat with a large above ground pool, a paved area perfect for hockey or basketball, and plenty of privacy to simply enjoy the outdoors. The detached, finished double garage known as the Garage Mahal offers so much more than parking. With a guest suite featuring a main living area and 3 piece bath, it's ideal for overnight visitors, a home office, or even a rental opportunity. Inside, the main floor offers a bright, open layout with good sized living and dining areas, a functional kitchen, and a large mudroom with backyard access. With 4 bedrooms and 3 bathrooms, the home also features a spacious primary suite with a walk-through closet and ensuite bath. Two additional family rooms on the lower levels add even more flexibility. This property is truly move in ready and offers a lifestyle that's easy to enjoy whether you're relaxing by the pool, spending time in the Garage Mahal, or exploring the many amenities nearby like ski hills, wineries, golf courses, and more. Come see for yourself, it truly Feels Like Home. (id:51532)
Tags
| Property Summary |
|---|
| Building |
|---|
| Level | Rooms | Dimensions |
|---|---|---|
| Second level | Primary Bedroom | 24.3 x 11.9 |
| Bedroom | 9.8 x 10.4 | |
| Bath (# pieces 1-6) | 10.8 x 9.10 | |
| Basement | Laundry room | 10.1 x 8.7 |
| Recreational, Games room | 11.5 x 13.8 | |
| Storage | 22. x 12.5 | |
| Lower level | Bedroom | 11.2 x 10.9 |
| Bedroom | 10.4 x 10.10 | |
| Family room | 11.4 x 11.7 | |
| Bath (# pieces 1-6) | 7.2 x 11.4 | |
| Main level | Foyer | 7.10 x 7.8 |
| Dining room | 15.6 x 19.6 | |
| Kitchen | 8.11 x 21.1 | |
| Living room | 14.10 x 13.7 | |
| Mud room | 7.9 x 11 | |
| Bath (# pieces 1-6) | Garage 9.6 x 7 | |
| Living room | Garage 9.2 x 21.4 | |
| Storage | Garage 5.7 x 7 |
| Features | |||||
|---|---|---|---|---|---|
| Garage | Detached Garage | Gravel | |||
| Paved Yard | Cooktop | Oven | |||
| Dishwasher | Dryer | Washer | |||
| Refrigerator | Heat Pump | ||||













































