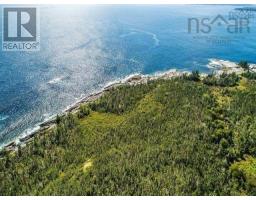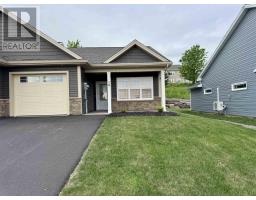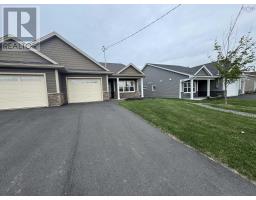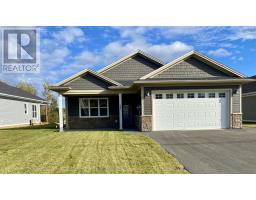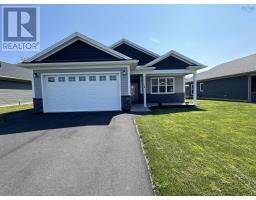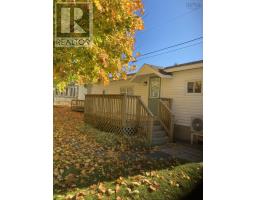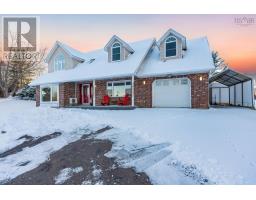172 Payzant Bog Road, Falmouth, Nova Scotia, CA
Address: 172 Payzant Bog Road, Falmouth, Nova Scotia
Summary Report Property
- MKT ID202411547
- Building TypeHouse
- Property TypeSingle Family
- StatusBuy
- Added5 weeks ago
- Bedrooms3
- Bathrooms3
- Area2332 sq. ft.
- DirectionNo Data
- Added On01 Jan 2025
Property Overview
Nestled in the serene countryside of Falmouth, this meticulously maintained two-story home offers an ideal blend of comfort and space on a sprawling 6-acre lot. Boasting three generously sized bedrooms and 2 1/2 bathrooms, this residence is in pristine, move-in-ready condition. The main level welcomes you with an open, airy layout, where natural light floods the spacious living areas. The large family room on the lower level is perfect for gatherings and relaxation, featuring a convenient walk-out to the expansive backyard, making it easy to enjoy outdoor activities and the beauty of nature. Adding to the home's charm and efficiency is a cozy woodstove that provides excellent heat, complemented by the 2 brand new heat pumps plus the infloor heating throughout for consistent, energy-efficient warmth. Each bedroom provides ample space for rest and personalization, while the bathrooms are well-appointed. The property's vast acreage offers endless possibilities for gardening, recreation, or simply enjoying the peace and privacy of rural living. With its excellent condition and thoughtful design, this home is ready for you to move in and start creating memories. Whether you?re looking to entertain, relax, or explore the outdoors, this Falmouth gem has it all! Call your favourite REALTOR® to book your private showing. (id:51532)
Tags
| Property Summary |
|---|
| Building |
|---|
| Level | Rooms | Dimensions |
|---|---|---|
| Lower level | Family room | 29.2 x 19.4 |
| Bath (# pieces 1-6) | 9.7 x 5.11 | |
| Foyer | 12.3 x 10.4 | |
| Utility room | 10.4 x 9.7 | |
| Main level | Living room | 21.5 x 16 |
| Kitchen | 14.4 x 13.2 | |
| Dining room | 12.9 x 8.1 | |
| Primary Bedroom | 17.2 x 12.4 | |
| Ensuite (# pieces 2-6) | 12.8 x 8.11 | |
| Bedroom | 12.9 x 9.6 | |
| Bedroom | 12.10 x 9.6 | |
| Bath (# pieces 1-6) | /Laundry 12.10 x 7.11 |
| Features | |||||
|---|---|---|---|---|---|
| Treed | Level | Garage | |||
| Gravel | Stove | Dishwasher | |||
| Dryer | Washer | Refrigerator | |||
| Heat Pump | |||||





































