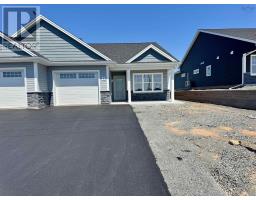24 Fairfield Court, Windsor, Nova Scotia, CA
Address: 24 Fairfield Court, Windsor, Nova Scotia
Summary Report Property
- MKT ID202501610
- Building TypeHouse
- Property TypeSingle Family
- StatusBuy
- Added18 hours ago
- Bedrooms2
- Bathrooms2
- Area1150 sq. ft.
- DirectionNo Data
- Added On05 Feb 2025
Property Overview
Welcome to this delightful 2 bedroom, 2 bathroom home, perfectly designed for downsizing or one-level living! Situated close to the Hants Community Hospital and all of Windsor?s fantastic amenities, this property offers convenience and comfort in equal measure. Inside, you?ll find a thoughtfully designed layout featuring a spacious mudroom with plenty of shelving and an attached single garage. Stay cozy year-round with the energy-efficient heat pump, and enjoy the added durability of an ICF constructed home. Step outside to the private backyard, where you?ll find the perfect spot for a patio, complete with a privacy wall fence?ideal for relaxing or entertaining. With the highway just minutes away, this home combines small-town charm with quick access to surrounding areas. Move-in ready and waiting for its new owners, this home is the perfect combination of practicality and comfort. Don?t miss your chance to make it yours.. call your favourite agent to book your showing! (id:51532)
Tags
| Property Summary |
|---|
| Building |
|---|
| Level | Rooms | Dimensions |
|---|---|---|
| Main level | Kitchen | 12.10 x 8.4 |
| Living room | 14.7 x 12.5 | |
| Dining room | 10.7 x 9.2 | |
| Primary Bedroom | 13.7 x 12.10 | |
| Ensuite (# pieces 2-6) | 8.8 x 7.8 | |
| Bedroom | 11.3 x 9.2 | |
| Bath (# pieces 1-6) | 11.5 x 5.5 | |
| Laundry room | /mudrm 6.10 x 6.6 | |
| Foyer | 15.8 x 4.3 | |
| Utility room | 6.10 x 4.4 |
| Features | |||||
|---|---|---|---|---|---|
| Garage | Attached Garage | Stove | |||
| Dishwasher | Washer/Dryer Combo | Refrigerator | |||
| Heat Pump | |||||













































