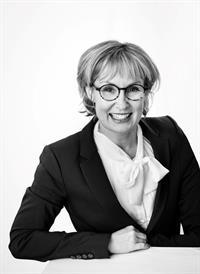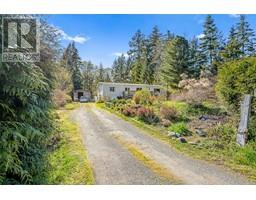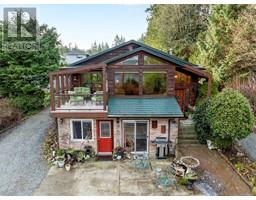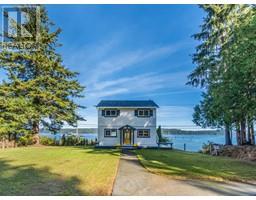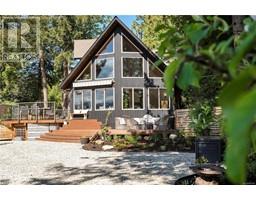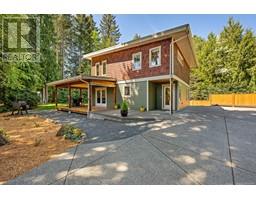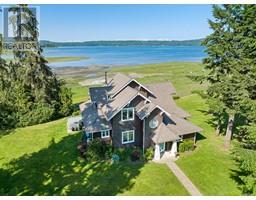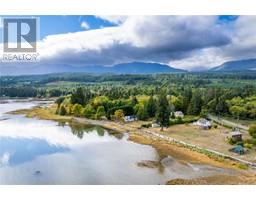6554 Mystery Beach Rd Union Bay/Fanny Bay, Fanny Bay, British Columbia, CA
Address: 6554 Mystery Beach Rd, Fanny Bay, British Columbia
Summary Report Property
- MKT ID960696
- Building TypeHouse
- Property TypeSingle Family
- StatusBuy
- Added1 weeks ago
- Bedrooms3
- Bathrooms4
- Area3079 sq. ft.
- DirectionNo Data
- Added On06 May 2024
Property Overview
Video tour! - Fabulous property - Close to the beach. Immaculate and fully renovated 3079 sq ft home including an upper 742 sq ft 1 bedroom in law suite. Also large shop/triple garage (30 x 34) w/covered RV parking. All on a private fenced 0.43 acres. This is a warm home that has been lovingly cared for and updated beautifully. The open concept dining, kitchen and sitting room offers French doors out to the sunny deck. The beautiful kitchen has high-end stainless-steel appliances plus a large island with a gas range. Two family rooms on the main floor are ideal for flexibility, one with a wood stove for those chilly island nights. There are two upper bedrooms, including a luxurious primary bedroom with walk in closet and full ensuite. The spacious backyard deck is a wonderful vantage to enjoy the outdoors. This property has plenty of storage, including a woodworking shop and additional outbuildings. Just a 10-minute walk to the beach and Joe Walker nature park trails. Relax at the covered gazebo and BBQ area. Come see what Fanny Bay is all about! Minutes to Denman Island ferry terminal, grocery, coffee & more. Plus seafood at Fanny Bay Seafood. (id:51532)
Tags
| Property Summary |
|---|
| Building |
|---|
| Land |
|---|
| Level | Rooms | Dimensions |
|---|---|---|
| Second level | Bathroom | 3-Piece |
| Bedroom | Measurements not available x 11 ft | |
| Ensuite | 4-Piece | |
| Bathroom | 4-Piece | |
| Bedroom | 11'1 x 10'3 | |
| Primary Bedroom | 13'2 x 12'5 | |
| Main level | Entrance | 4'5 x 4'2 |
| Bathroom | 3-Piece | |
| Laundry room | 11 ft x Measurements not available | |
| Den | 12'6 x 7'8 | |
| Family room | 20'4 x 18'10 | |
| Family room | Measurements not available x 16 ft | |
| Kitchen | 13'1 x 12'5 | |
| Dining room | 9'2 x 8'7 | |
| Living room | 12'8 x 10'1 | |
| Additional Accommodation | Dining room | 11'0 x 8'10 |
| Living room | 11 ft x Measurements not available | |
| Kitchen | 15'4 x 9'3 |
| Features | |||||
|---|---|---|---|---|---|
| Other | None | ||||

























































