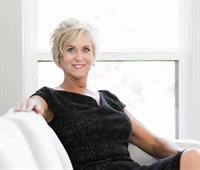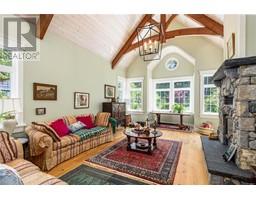6537 Walker Frontage Rd Union Bay/Fanny Bay, Fanny Bay, British Columbia, CA
Address: 6537 Walker Frontage Rd, Fanny Bay, British Columbia
Summary Report Property
- MKT ID962965
- Building TypeHouse
- Property TypeSingle Family
- StatusBuy
- Added22 weeks ago
- Bedrooms4
- Bathrooms4
- Area3541 sq. ft.
- DirectionNo Data
- Added On20 Jun 2024
Property Overview
Welcome to your dream coastal retreat! This West Coast cedar home, nestled on a sprawling private .42-acre lot, offers pure serenity & great ocean views. Its open-concept design & vaulted ceilings seamlessly blend space & comfort. Enjoy 2 generous decks, a primary bdrm ensuite, & a versatile family room. The landscaped paradise features a fish pond, lush shrubs, trees, & vegetable beds. Modern upgrades include a heat pump, hot water tank, fresh paint, new washer/dryer, fridge. Cozy up to the woodstove on chilly nights & admire the freshly stained exterior. A detached insulated workshop (21x26) offers endless possibilities along with a greenhouse, & tool shed.Nature lovers will appreciate the proximity to Joe Walker Community Park with ocean access & highway access ensures the perfect blend of country living & convenience to Courtenay/Comox. Welcome to your private oasis where every moment feels like a cherished escape. Embrace the coastal lifestyle you've always dreamed of! (id:51532)
Tags
| Property Summary |
|---|
| Building |
|---|
| Land |
|---|
| Level | Rooms | Dimensions |
|---|---|---|
| Lower level | Patio | 22'7 x 18'9 |
| Bathroom | 6'8 x 6'4 | |
| Storage | 7'1 x 6'2 | |
| Den | 14'9 x 10'4 | |
| Bedroom | 18'2 x 13'10 | |
| Main level | Kitchen | 10'9 x 10'0 |
| Dining room | 21'1 x 9'5 | |
| Living room | 19'3 x 12'9 | |
| Bedroom | 10'7 x 9'4 | |
| Laundry room | 9'3 x 8'10 | |
| Bathroom | 9'4 x 6'11 | |
| Bathroom | 7'10 x 5'5 | |
| Primary Bedroom | 14'0 x 11'2 | |
| Other | Storage | 9'6 x 9'5 |
| Workshop | 25'2 x 20'6 | |
| Additional Accommodation | Bathroom | 7'0 x 6'11 |
| Kitchen | 11'0 x 10'5 | |
| Bedroom | 11'10 x 10'10 | |
| Living room | 15'10 x 10'11 | |
| Living room | 15'10 x 14'0 |
| Features | |||||
|---|---|---|---|---|---|
| Private setting | Other | Marine Oriented | |||
| Air Conditioned | |||||












































































