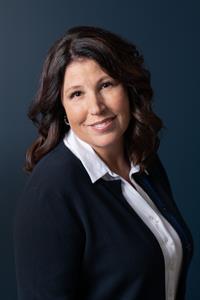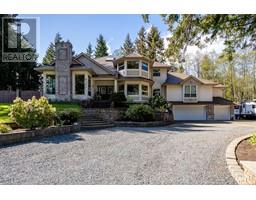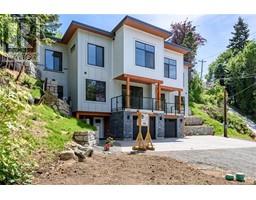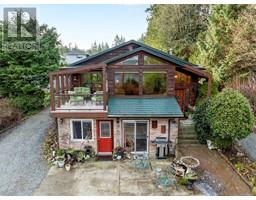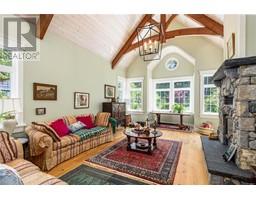7631 Tozer Rd Union Bay/Fanny Bay, Fanny Bay, British Columbia, CA
Address: 7631 Tozer Rd, Fanny Bay, British Columbia
Summary Report Property
- MKT ID968710
- Building TypeHouse
- Property TypeSingle Family
- StatusBuy
- Added13 weeks ago
- Bedrooms3
- Bathrooms3
- Area2434 sq. ft.
- DirectionNo Data
- Added On19 Aug 2024
Property Overview
Fantastic home and studio located on .42 of an acre with exceptional mountain & ocean views! Only minutes to the ocean this home is warm and bright with 2182 sq feet of one level living! Built in 2015 this home has a great open plan with 14 foot cathedral ceilings thru the kitchen, dining & great room with floor-to-ceiling windows, and multiple French doors leading out to an expansive deck/patio area. For the entertainer or the chef in the family, the gourmet kitchen offers built in appliances, a large working island with seating capacity, quartz countertops and custom cabinets. Open to the great room you are among family or guests and the propane fireplace can be enjoyed on the colder days. There is plenty of space with a large primary bedroom that features a 5 piece ensuite and walk in closet, two additional bedrooms plus a den that also could be a 4th bedroom. The detached double garage has a studio with in-law suite potential above it & breathtaking views of the Fanny Bay Estuary. Outside offers a low maintenance private fenced yard, with plenty of room for kids and pets, lots of room for veggie and flower gardens, your RV, boat and vehicles! (id:51532)
Tags
| Property Summary |
|---|
| Building |
|---|
| Land |
|---|
| Level | Rooms | Dimensions |
|---|---|---|
| Main level | Dining room | 20'9 x 11'2 |
| Kitchen | 27'0 x 10'0 | |
| Great room | 20'9 x 15'11 | |
| Entrance | 8'10 x 7'6 | |
| Primary Bedroom | 18'3 x 15'0 | |
| Bedroom | 14'11 x 12'9 | |
| Bedroom | 12'11 x 11'0 | |
| Den | 11'4 x 10'0 | |
| Ensuite | 15'1 x 6'1 | |
| Bathroom | 8'4 x 6'2 | |
| Other | Studio | 21'11 x 14'10 |
| Bathroom | 1-Piece |
| Features | |||||
|---|---|---|---|---|---|
| Level lot | Other | Marine Oriented | |||
| Central air conditioning | |||||
























































