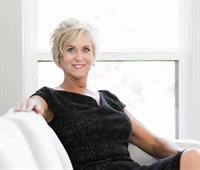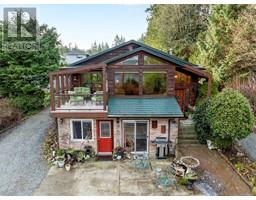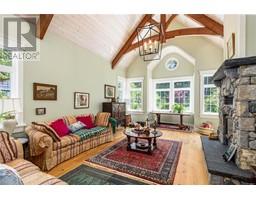124 Baynes Dr Union Bay/Fanny Bay, Fanny Bay, British Columbia, CA
Address: 124 Baynes Dr, Fanny Bay, British Columbia
Summary Report Property
- MKT ID968754
- Building TypeHouse
- Property TypeSingle Family
- StatusBuy
- Added14 weeks ago
- Bedrooms3
- Bathrooms3
- Area1921 sq. ft.
- DirectionNo Data
- Added On15 Aug 2024
Property Overview
Discover the perfect blend of comfort and rustic charm in this 3-bedroom, 3-bathroom rancher, located in the desirable community of Ships Point. The home features vaulted ceilings, an inviting river rock fireplace, and large bay windows that flood the open-concept living and dining room with natural light. Family gatherings are a breeze with the seamless flow between spaces and the cozy family room offers a perfect spot for relaxation. Outside, the private backyard oasis includes a luxurious hot tub and an outdoor fireplace, ideal for entertaining or quiet evenings under the stars. Additionally, the property boasts a versatile workshop and a quaint, rustic guest cottage, adding unique value and charm. Conveniently situated, Located just moments away from peaceful beachside strolls and fun-filled beach days and a 20-minute drive to the towns of Courtenay and Comox, with a ski hill only 45 minutes away. This home is an excellent choice for those seeking a peaceful retreat with easy access to both leisure and amenities. (id:51532)
Tags
| Property Summary |
|---|
| Building |
|---|
| Land |
|---|
| Level | Rooms | Dimensions |
|---|---|---|
| Main level | Patio | 28'2 x 13'8 |
| Family room | 17'6 x 12'11 | |
| Entrance | 9'3 x 4'11 | |
| Bedroom | 12'4 x 9'2 | |
| Bedroom | 12'0 x 9'2 | |
| Bathroom | 4-Piece | |
| Ensuite | 3-Piece | |
| Primary Bedroom | 14'3 x 11'10 | |
| Living room | 16'5 x 11'4 | |
| Dining room | 18'9 x 9'8 | |
| Kitchen | 16'8 x 12'0 | |
| Office | 7'11 x 7'11 | |
| Bathroom | 1-Piece | |
| Laundry room | 9'4 x 6'1 | |
| Other | Storage | 12'11 x 9'0 |
| Storage | 13'11 x 9'3 | |
| Workshop | 24'4 x 14'3 | |
| Storage | 6'8 x 6'8 | |
| Storage | 14'9 x 6'1 | |
| Other | 20'0 x 9'11 |
| Features | |||||
|---|---|---|---|---|---|
| Park setting | Other | Marine Oriented | |||
| Fully air conditioned | |||||










































































