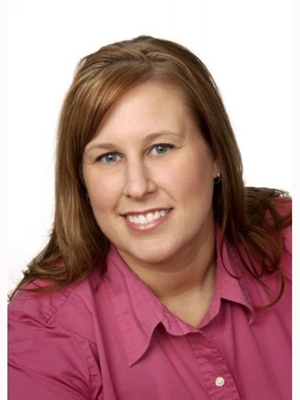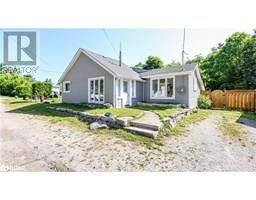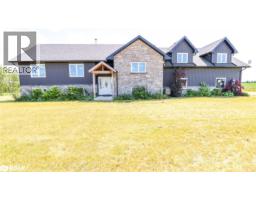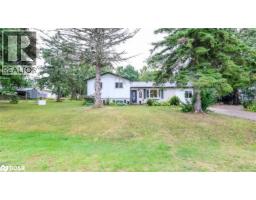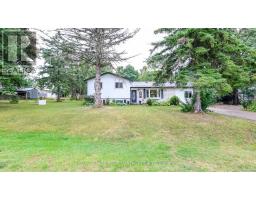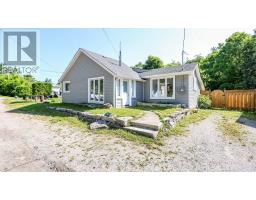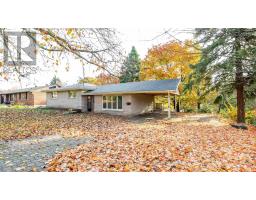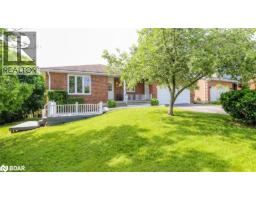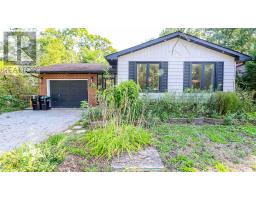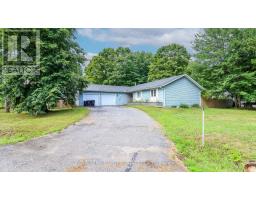18 KENNEDY Drive Fenelon Falls (Town), Fenelon Falls, Ontario, CA
Address: 18 KENNEDY Drive, Fenelon Falls, Ontario
6 Beds4 Baths2440 sqftStatus: Buy Views : 683
Price
$619,900
Summary Report Property
- MKT ID40744602
- Building TypeHouse
- Property TypeSingle Family
- StatusBuy
- Added3 weeks ago
- Bedrooms6
- Bathrooms4
- Area2440 sq. ft.
- DirectionNo Data
- Added On26 Aug 2025
Property Overview
Great opportunity to live in the quaint town of Fenelon Falls! This large home has so much space and is on a huge lot on a desirable street! The side-split home offers a large living room, updated kitchen with separate eating area with walk-out to your deck that overlooks the lovely backyard, plus a nice size primary room with ensuite and 2 other bedrooms that share a second bathroom on the upper floor, plus laundry. The walk out basement includes a good size eat-in kitchen, a huge family room, 3 bedrooms and 2 bathrooms, plus it's own laundry. Walking distance to downtown to enjoy all that Fenelon Falls has to offer! A great home for you and your extended family or a great investment! (id:51532)
Tags
| Property Summary |
|---|
Property Type
Single Family
Building Type
House
Square Footage
2440 sqft
Subdivision Name
Fenelon Falls (Town)
Title
Freehold
Land Size
1/2 - 1.99 acres
| Building |
|---|
Bedrooms
Above Grade
3
Below Grade
3
Bathrooms
Total
6
Interior Features
Basement Type
Full (Finished)
Building Features
Features
Country residential, In-Law Suite
Foundation Type
Unknown
Style
Detached
Square Footage
2440 sqft
Rental Equipment
Water Heater
Heating & Cooling
Cooling
None
Heating Type
Other
Utilities
Utility Sewer
Municipal sewage system
Water
Municipal water
Exterior Features
Exterior Finish
Other, Stone
Parking
Total Parking Spaces
8
| Land |
|---|
Other Property Information
Zoning Description
R1
| Level | Rooms | Dimensions |
|---|---|---|
| Second level | 3pc Bathroom | Measurements not available |
| Full bathroom | Measurements not available | |
| Bedroom | 13'2'' x 10'0'' | |
| Bedroom | 13'2'' x 12'3'' | |
| Primary Bedroom | 11'2'' x 15'8'' | |
| Lower level | 3pc Bathroom | Measurements not available |
| 3pc Bathroom | Measurements not available | |
| Bedroom | 11'8'' x 7'7'' | |
| Bedroom | 11'8'' x 7'10'' | |
| Bedroom | 11'8'' x 10'11'' | |
| Living room | 15'7'' x 23'6'' | |
| Eat in kitchen | 17'0'' x 11'10'' | |
| Main level | Kitchen | 11'5'' x 13'0'' |
| Dining room | 11'5'' x 8'3'' | |
| Living room | 14'10'' x 12'10'' |
| Features | |||||
|---|---|---|---|---|---|
| Country residential | In-Law Suite | None | |||



















































