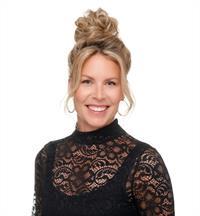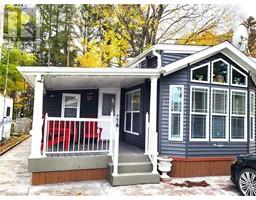231 CHAMBERS Crescent 53 , Fergus, Ontario, CA
Address: 231 CHAMBERS Crescent, Fergus, Ontario
Summary Report Property
- MKT IDX10876234
- Building TypeHouse
- Property TypeSingle Family
- StatusBuy
- Added4 weeks ago
- Bedrooms2
- Bathrooms2
- Area2003 sq. ft.
- DirectionNo Data
- Added On03 Dec 2024
Property Overview
Welcome to this enchanting red brick bungalow, where every detail whispers home. Tucked away in a quiet neighbourhood, it offers the perfect balance of tranquility and convenience—just a short stroll to local shops, restaurants & all the amenities you desire, yet with the serenity of country living. Step outside to your own private oasis: a large side lot for endless possibilities, and a backyard designed for relaxation, featuring a sparkling pool and soothing hot tub. Inside, warmth and comfort greet you at every turn, making this space not just a house, but a place to truly live and thrive. It’s the kind of home that wraps you in a hug the moment you step through the door, where cherished memories are made and the simple joys of life come effortlessly (id:51532)
Tags
| Property Summary |
|---|
| Building |
|---|
| Land |
|---|
| Level | Rooms | Dimensions |
|---|---|---|
| Basement | Bonus Room | 11'5'' x 10'9'' |
| Bonus Room | 11'6'' x 9'3'' | |
| Utility room | 7'7'' x 7'2'' | |
| 3pc Bathroom | Measurements not available | |
| Laundry room | 8'11'' x 10'1'' | |
| Recreation room | 15'9'' x 19'2'' | |
| Main level | Bedroom | 8'10'' x 10'8'' |
| Primary Bedroom | 12'10'' x 19'7'' | |
| 4pc Bathroom | Measurements not available | |
| Kitchen | 8'10'' x 10'1'' | |
| Dining room | 8'10'' x 11'0'' | |
| Living room | 10'9'' x 14'11'' | |
| Foyer | 10'9'' x 5'9'' |
| Features | |||||
|---|---|---|---|---|---|
| Corner Site | Paved driveway | Gazebo | |||
| Sump Pump | Automatic Garage Door Opener | Attached Garage | |||
| Dishwasher | Dryer | Refrigerator | |||
| Water softener | Washer | Range - Gas | |||
| Gas stove(s) | Window Coverings | Garage door opener | |||
| Hot Tub | Ductless | Wall unit | |||










