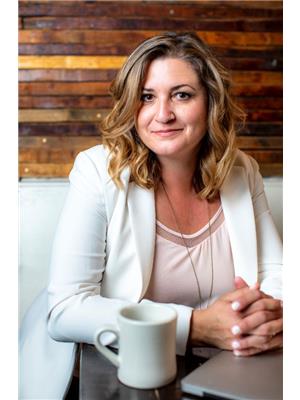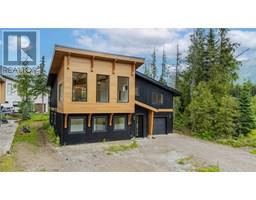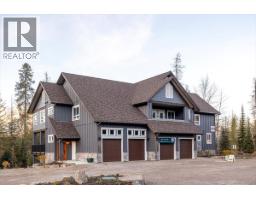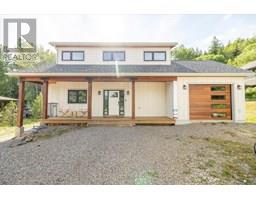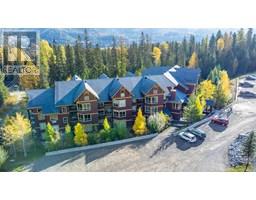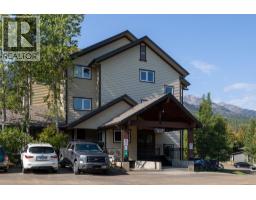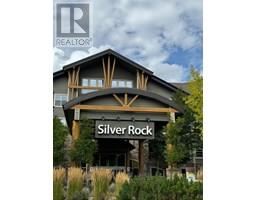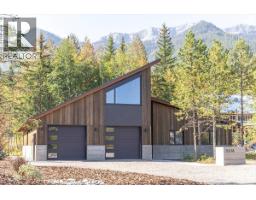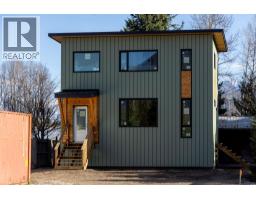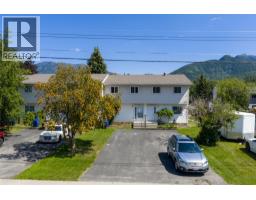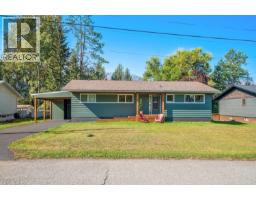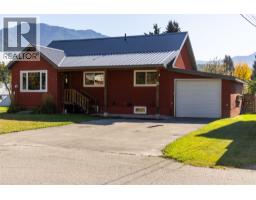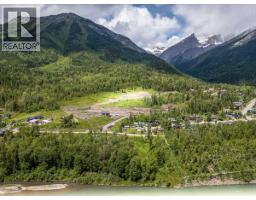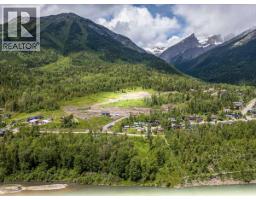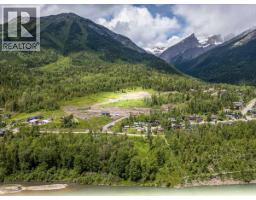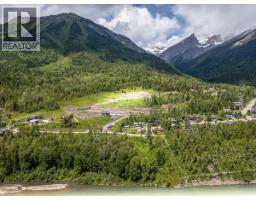1300 RIVERSIDE Way Unit# 1334-1336 Fernie, Fernie, British Columbia, CA
Address: 1300 RIVERSIDE Way Unit# 1334-1336, Fernie, British Columbia
Summary Report Property
- MKT ID10359278
- Building TypeRow / Townhouse
- Property TypeSingle Family
- StatusBuy
- Added7 weeks ago
- Bedrooms3
- Bathrooms3
- Area1881 sq. ft.
- DirectionNo Data
- Added On14 Aug 2025
Property Overview
Discover the perfect blend of comfort, functionality, and income potential in this spacious 3-bedroom, 3-bathroom townhouse in sought-after Riverside. Offering an inviting layout across 2 levels, this home is ideal for families, first-time buyers, or investors. The main floor features a bright kitchen, dining area, and living room with a cozy gas fireplace, all opening onto a large private covered deck with mountain views and stairs to greenspace—perfect for year-round enjoyment. A bedroom with ensuite on this level adds convenience and flexibility. On the main level you will also find a self-contained lock-off suite which offers excellent rental potential for short- or long-term stays. Designed like a hotel room, it includes a living/sleeping area, eating space, full bathroom, and a compact kitchenette with microwave and fridge. Use it as part of the home for larger families, guests or generate extra income. The fully finished lower level offers a generous family room with an electric fireplace, a bedroom, a full bathroom, and ample storage. Located steps from the Elk River, close to the ski hill, bike trails, and the path into downtown Fernie, this property offers a true mountain lifestyle with added investment value. (id:51532)
Tags
| Property Summary |
|---|
| Building |
|---|
| Level | Rooms | Dimensions |
|---|---|---|
| Basement | 4pc Bathroom | 9'3'' x 4'11'' |
| Storage | 13'2'' x 9'7'' | |
| Bedroom | 12'1'' x 8'6'' | |
| Family room | 16'3'' x 19'8'' | |
| Main level | Dining room | 8'5'' x 7'10'' |
| Full ensuite bathroom | 4'10'' x 7'1'' | |
| Bedroom | 20'9'' x 9'8'' | |
| Full ensuite bathroom | 9'2'' x 6'3'' | |
| Primary Bedroom | 11'2'' x 10'0'' | |
| Kitchen | 9'9'' x 8'1'' | |
| Living room | 8'9'' x 12'5'' |
| Features | |||||
|---|---|---|---|---|---|
| Two Balconies | Stall | Refrigerator | |||
| Dishwasher | Dryer | Range - Electric | |||
| Washer | |||||






















































