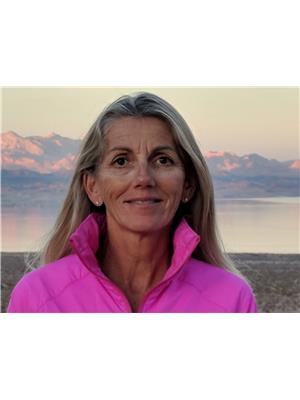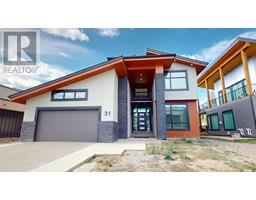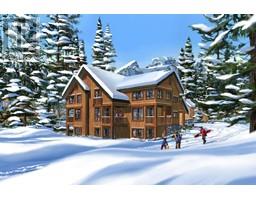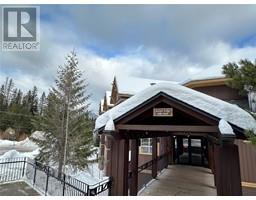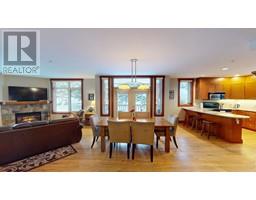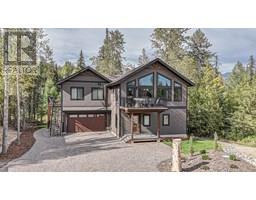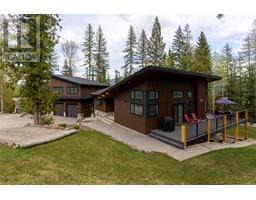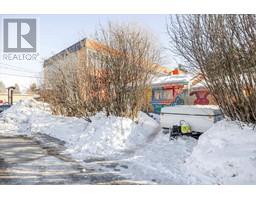6 HUCKLEBERRY Place Lot# 10 Fernie, Fernie, British Columbia, CA
Address: 6 HUCKLEBERRY Place Lot# 10, Fernie, British Columbia
Summary Report Property
- MKT ID10329649
- Building TypeHouse
- Property TypeSingle Family
- StatusBuy
- Added21 weeks ago
- Bedrooms4
- Bathrooms4
- Area2423 sq. ft.
- DirectionNo Data
- Added On12 Dec 2024
Property Overview
Brand new and ready for you to move in! This beautifully architected custom home features 4 spacious bedrooms and 3.5 bathrooms, nestled on a generous 1/3 acre lot in the tranquil cul-de-sac of The Cedars. On the second floor, you'll be greeted by expansive triple-pane windows that showcase breathtaking views of Fernie Alpine Resort, the Lizard Range, and Mount Fernie. The living area boasts vaulted ceilings adorned with charming wood beams and a stunning custom fireplace, creating a warm and inviting atmosphere. The large kitchen is a chef's dream, equipped with a farmhouse sink, integrated fridges, and a convenient butler’s pantry. The upper floor also hosts the luxurious master suite, featuring a custom walk-in shower, dual vanity, and a spacious walk-in closet, along with a versatile fourth bedroom or flex room. Downstairs, the expansive rec room opens up to the backyard, perfect for entertaining or relaxing. You'll also find two additional bedrooms, two bathrooms, and a sizable laundry and mudroom. With delightful touches like custom built-in cabinetry, ample closet space, and heated tile floors, this home is designed to impress and provide comfort at every turn! (id:51532)
Tags
| Property Summary |
|---|
| Building |
|---|
| Level | Rooms | Dimensions |
|---|---|---|
| Second level | Kitchen | 15'0'' x 9'0'' |
| Dining room | 15'0'' x 10'8'' | |
| Living room | 15'0'' x 15'6'' | |
| Pantry | 5'0'' x 5'10'' | |
| 4pc Ensuite bath | Measurements not available | |
| Primary Bedroom | 11'9'' x 15'1'' | |
| 2pc Bathroom | Measurements not available | |
| Bedroom | 10'0'' x 11'10'' | |
| Main level | 4pc Bathroom | Measurements not available |
| Bedroom | 13'0'' x 9'10'' | |
| Recreation room | 19'6'' x 15'1'' | |
| 4pc Bathroom | Measurements not available | |
| Bedroom | 9'6'' x 11'3'' | |
| Mud room | 8'6'' x 11'9'' |
| Features | |||||
|---|---|---|---|---|---|
| Balcony | Attached Garage(1) | Heated Garage | |||


























