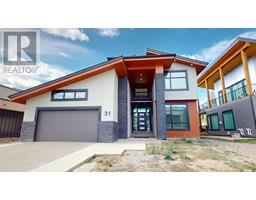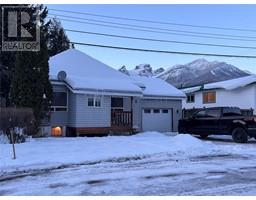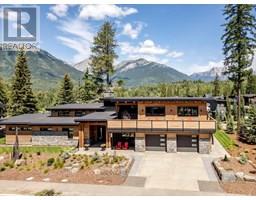9 Lodge Trail Lane Fernie, Fernie, British Columbia, CA
Address: 9 Lodge Trail Lane, Fernie, British Columbia
Summary Report Property
- MKT ID10342865
- Building TypeHouse
- Property TypeSingle Family
- StatusBuy
- Added14 weeks ago
- Bedrooms3
- Bathrooms3
- Area2429 sq. ft.
- DirectionNo Data
- Added On14 Apr 2025
Property Overview
Welcome to The Lodges, located at the top of Fernie's prestigious Alpine Trails neighbourhood. Only the second home ever offered for sale in this peaceful sanctuary, this well designed custom contemporary 3 bdrm/3 bath home is situated on just under an acre with everything you could want in a mountain home. Walk in and you'll feel immediately at home in the large open concept living/kitchen/dining area, perfect for both living and entertaining. Bright and airy, the huge windows and soaring ceiling bring nature and light streaming in with the floor to ceiling stone fireplace anchoring the room. Easy access to the huge low maintenance deck takes you out into nature, a beautiful spot to enjoy Fernie's non-winter seasons. As a perfect complimentary space, the cozy den on this level is the perfect place to watch the game or a movie. Located at the back of the house, the primary bedroom faces east and the large window lets both the morning sun and natural views come streaming in, the ensuite and walk in closet complete this private suite. Head downstairs to the good sized family room, enjoy the walk out to the meticulously landscaped backyard, complete with cedar sauna to relax those aching muscles! This level also has 2 large bedrooms with full bathroom, office and home gym area. Back on the main floor, the huge mudroom connects to the oversized 30'x30' garage combined with a fantastic full 1 bedroom suite with it's own metering. Air conditioning, in floor heat, beautiful landscaping, maple cabinetry, large windows throughout, the list goes on. (id:51532)
Tags
| Property Summary |
|---|
| Building |
|---|
| Level | Rooms | Dimensions |
|---|---|---|
| Lower level | Utility room | 10'1'' x 10'2'' |
| Laundry room | 11'5'' x 6'1'' | |
| Office | 9'7'' x 8' | |
| Gym | 12'3'' x 8' | |
| Full bathroom | Measurements not available | |
| Bedroom | 10' x 11'5'' | |
| Bedroom | 10' x 11'5'' | |
| Recreation room | 12'6'' x 15'4'' | |
| Main level | Full ensuite bathroom | Measurements not available |
| Mud room | 11'10'' x 7'5'' | |
| Den | 11'5'' x 9'8'' | |
| Primary Bedroom | 12'10'' x 11'5'' | |
| Partial bathroom | Measurements not available | |
| Dining room | 16'8'' x 10'3'' | |
| Living room | 15'5'' x 14'3'' | |
| Kitchen | 16'5'' x 8'5'' | |
| Foyer | 6'4'' x 7'4'' |
| Features | |||||
|---|---|---|---|---|---|
| Attached Garage(2) | Central air conditioning | ||||





















































































