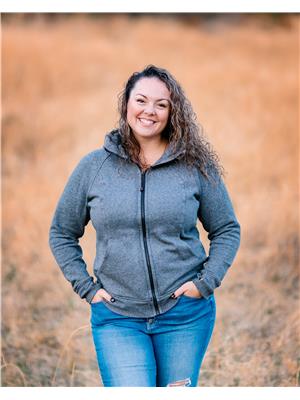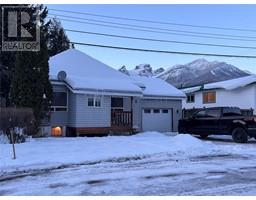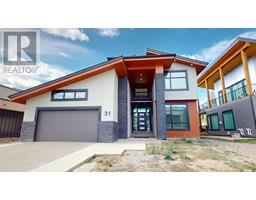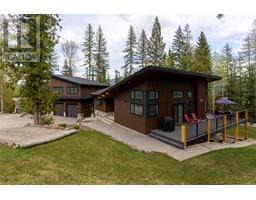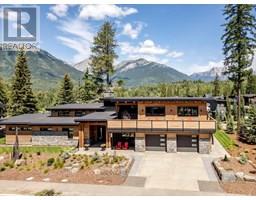22 ELKVIEW Crescent Fernie, Fernie, British Columbia, CA
Address: 22 ELKVIEW Crescent, Fernie, British Columbia
Summary Report Property
- MKT ID10357348
- Building TypeHouse
- Property TypeSingle Family
- StatusBuy
- Added1 days ago
- Bedrooms5
- Bathrooms3
- Area2614 sq. ft.
- DirectionNo Data
- Added On26 Jul 2025
Property Overview
This beautifully updated 2,500+ sq ft home is tucked away on a quiet dead-end street, making it an ideal setting for kids and family life. With 5 spacious bedrooms and 2.5 modern bathrooms, there’s room for everyone to spread out in comfort. The home sits on an extra-large lot, offering a huge yard for gardening, play, entertaining, or future possibilities. Inside, everything’s been tastefully renovated—just move in and enjoy! The location is unbeatable: walk to town, schools, the creek and river, bus routes, and more. Safe, peaceful, and connected, this is a spot where kids can ride bikes with ease and families can thrive. You’ll love the natural light, open living spaces, and the seamless blend of function and style throughout. Whether you’re hosting guests, working from home, or just enjoying the mountain lifestyle, this home delivers comfort and flexibility in every corner. The oversized yard is a rare find and provides endless options for outdoor living, pets, or building your dream garage or garden suite. A true gem in a family-friendly neighborhood! (id:51532)
Tags
| Property Summary |
|---|
| Building |
|---|
| Level | Rooms | Dimensions |
|---|---|---|
| Basement | 3pc Bathroom | Measurements not available |
| Primary Bedroom | 12'3'' x 21'7'' | |
| Bedroom | 11' x 10'0'' | |
| Laundry room | 10'0'' x 10'6'' | |
| Mud room | 14'6'' x 10'10'' | |
| Family room | 17' x 13' | |
| Main level | Dining room | 10'6'' x 9'3'' |
| 2pc Bathroom | '' | |
| Bedroom | 13'1'' x 10'8'' | |
| Bedroom | 12'6'' x 12' | |
| Bedroom | 9'2'' x 10'0'' | |
| 3pc Bathroom | Measurements not available | |
| Living room | 13' x 18' | |
| Kitchen | 17'0'' x 10'7'' |
| Features | |||||
|---|---|---|---|---|---|
| Central island | One Balcony | See Remarks | |||
| Attached Garage(1) | RV | Refrigerator | |||
| Dishwasher | Dryer | Range - Electric | |||
| Range - Gas | Microwave | See remarks | |||
| Washer | |||||
































































