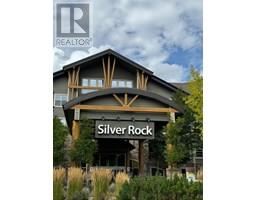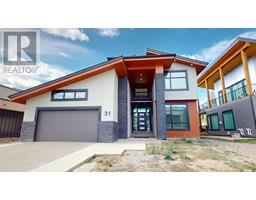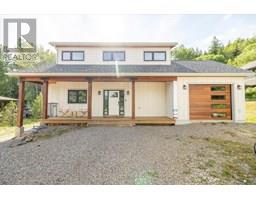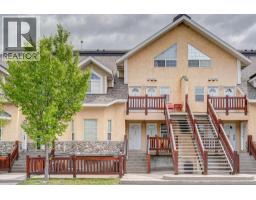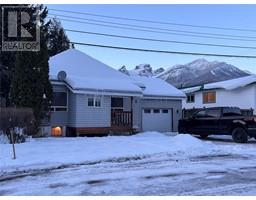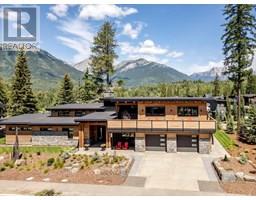702 9th Avenue Fernie, Fernie, British Columbia, CA
Address: 702 9th Avenue, Fernie, British Columbia
Summary Report Property
- MKT ID10353134
- Building TypeHouse
- Property TypeSingle Family
- StatusBuy
- Added8 weeks ago
- Bedrooms3
- Bathrooms1
- Area1380 sq. ft.
- DirectionNo Data
- Added On23 Jun 2025
Property Overview
This charming 3-bedroom home sits on a full-sized corner lot in Fernie’s desirable Annex neighbourhood—just a short walk to schools, restaurants, parks, trails, and downtown. The spacious, open-concept kitchen and dining area is perfect for hosting family and friends, and opens through patio doors onto a large deck with built-in seating—ideal for enjoying warm summer days. Cozy gas fireplaces in both the kitchen and living room create a warm and welcoming atmosphere year-round. Two generous bedrooms are located on the main floor, each set just off the living room. Upstairs, you'll find a third bedroom and a bright, flexible space perfect for a home office, den, or creative studio. The spacious yard offers tons of potential for further development, gardening, or simply relaxing and taking in the mountain views. A great opportunity to own a lovely home in one of Fernie's most sought-after neighbourhoods! (id:51532)
Tags
| Property Summary |
|---|
| Building |
|---|
| Level | Rooms | Dimensions |
|---|---|---|
| Second level | Primary Bedroom | 20' x 10' |
| Main level | Full bathroom | ' x ' |
| Dining room | 13' x 11' | |
| Mud room | 12'6'' x 8' | |
| Living room | 23' x 13' | |
| Bedroom | 9'8'' x 12' | |
| Bedroom | 10'5'' x 11'8'' | |
| Kitchen | 12' x 13' |
| Features | |||||
|---|---|---|---|---|---|
| See Remarks | Refrigerator | Dishwasher | |||
| Dryer | Oven | ||||




































