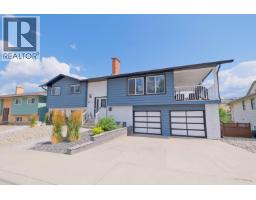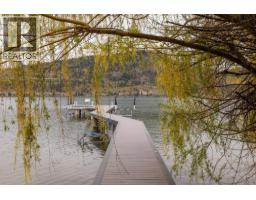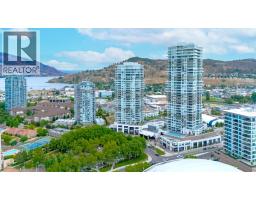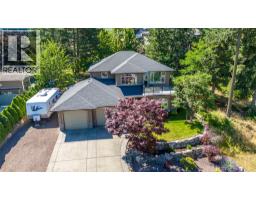9485 Houghton Road Fintry, Fintry, British Columbia, CA
Address: 9485 Houghton Road, Fintry, British Columbia
Summary Report Property
- MKT ID10362478
- Building TypeHouse
- Property TypeSingle Family
- StatusBuy
- Added16 weeks ago
- Bedrooms4
- Bathrooms3
- Area1886 sq. ft.
- DirectionNo Data
- Added On24 Sep 2025
Property Overview
Discover the perfect blend of modern design and Okanagan living in this nearly new West Coast contemporary home, set on a private half-acre lot in the serene community of Killiney Beach. Thoughtfully designed with open concept living, this 4-bedroom, 3-bath residence features soaring ceilings and expansive triple-pane windows that flood the home with natural light while framing the surrounding beauty. The gourmet kitchen is a chef’s dream, boasting custom walnut cabinetry, marble countertops, and the rare luxury of dual dishwashers. A modern wood-burning fireplace anchors the spacious living room, with seamless access to the impressive 1,800 sq. ft. deck—ideal for entertaining or simply soaking in the views. The main-level primary suite is a true retreat, offering a custom ensuite, walk-in closets, and its own washer/dryer for ultimate convenience. Upstairs, three generously sized bedrooms, a full bath, and a second laundry room provide comfort and functionality for family and guests. Located just minutes from boat launches, beaches, hiking trails, and ATVing, this property delivers the best of both worlds—peaceful seclusion with endless recreation at your doorstep. (id:51532)
Tags
| Property Summary |
|---|
| Building |
|---|
| Level | Rooms | Dimensions |
|---|---|---|
| Second level | 5pc Bathroom | 5' x 13'1'' |
| Bedroom | 9'7'' x 8'10'' | |
| Bedroom | 12'1'' x 13'3'' | |
| Laundry room | 5' x 7'4'' | |
| Bedroom | 17'7'' x 11' | |
| Main level | 2pc Bathroom | 3' x 6' |
| 3pc Ensuite bath | 5'11'' x 13'3'' | |
| Primary Bedroom | 11' x 11'2'' | |
| Kitchen | 21' x 16'8'' | |
| Living room | 21' x 17'2'' |
| Features | |||||
|---|---|---|---|---|---|
| Attached Garage(1) | Refrigerator | Dishwasher | |||
| Cooktop - Electric | Washer & Dryer | Oven - Built-In | |||
| Heat Pump | |||||
















































