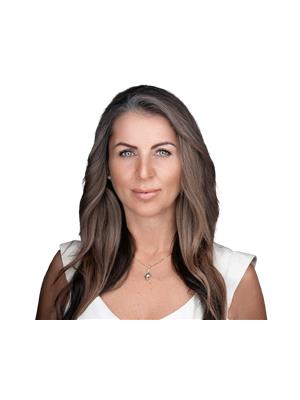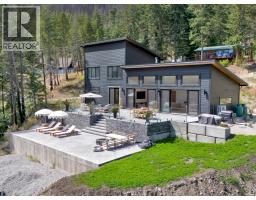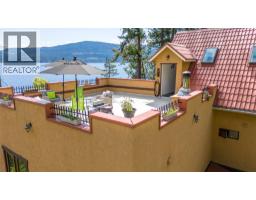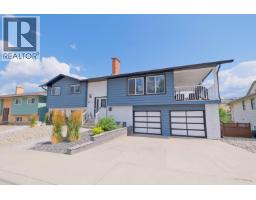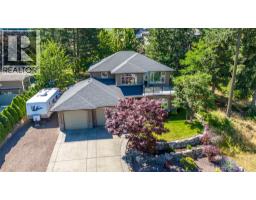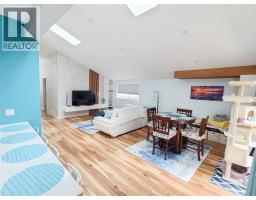1191 Sunset Drive Unit# 401 Kelowna North, Kelowna, British Columbia, CA
Address: 1191 Sunset Drive Unit# 401, Kelowna, British Columbia
Summary Report Property
- MKT ID10361346
- Building TypeRow / Townhouse
- Property TypeSingle Family
- StatusBuy
- Added7 weeks ago
- Bedrooms3
- Bathrooms3
- Area1911 sq. ft.
- DirectionNo Data
- Added On24 Sep 2025
Property Overview
Welcome to a rare opportunity to own a luxury townhome in one of Kelowna’s most iconic developments, One Water Street. Nestled in the heart of the city’s dynamic cultural and waterfront district, this meticulously maintained three bedroom, three bathroom, nearly 2,000 square foot residence seamlessly combines high-end design, unbeatable location, and access to resort-style amenities that elevate everyday living to something truly extraordinary. From the moment you arrive, it’s clear that this property is far from ordinary. Unlike typical high-rise units, this townhome offers direct access to “The Bench”, One Water’s signature 1.3-acre outdoor amenity space. With its private gated entry, you can step from your own terrace directly into a landscaped oasis featuring two shimmering swimming pools, inviting hot tubs, dedicated pet-friendly areas, BBQ stations, cozy fire pits, and even a pickleball court—all just steps away from your door. Whether you're entertaining friends, soaking in the sun, or simply relaxing with your dog in a green, serene space, the outdoor lifestyle here is unmatched. (id:51532)
Tags
| Property Summary |
|---|
| Building |
|---|
| Level | Rooms | Dimensions |
|---|---|---|
| Second level | 4pc Bathroom | 10'2'' x 5'4'' |
| Bedroom | 10'5'' x 15'5'' | |
| Bedroom | 10'11'' x 13' | |
| 4pc Ensuite bath | 10'10'' x 4'11'' | |
| Other | 5'8'' x 7'11'' | |
| Primary Bedroom | 26'7'' x 11'6'' | |
| Main level | Foyer | 7'10'' x 8'3'' |
| Dining room | 9'8'' x 19'8'' | |
| 2pc Bathroom | 5'11'' x 5'5'' | |
| Kitchen | 11'4'' x 18'3'' | |
| Living room | 24'10'' x 11'9'' |
| Features | |||||
|---|---|---|---|---|---|
| Central island | Heated Garage | Underground | |||
| Refrigerator | Dishwasher | Dryer | |||
| Range - Gas | Washer | Central air conditioning | |||
| See Remarks | Whirlpool | Storage - Locker | |||



































