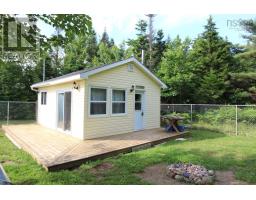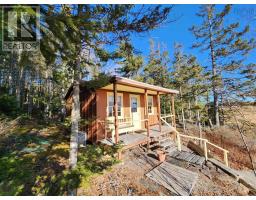47 VANCE Crescent, Five Houses, Nova Scotia, CA
Address: 47 VANCE Crescent, Five Houses, Nova Scotia
Summary Report Property
- MKT ID202417716
- Building TypeHouse
- Property TypeSingle Family
- StatusBuy
- Added1 days ago
- Bedrooms3
- Bathrooms2
- Area1495 sq. ft.
- DirectionNo Data
- Added On11 Aug 2024
Property Overview
This gorgeous chalet, meticulously rebuilt from the floor joists up in 2011(except for the kitchen cabinets), blends modern comfort with charm. Positioned on nearly an acre of treed privacy, this custom-designed home maximizes space & natural sunlight. Featuring a welcoming ambiance, the chalet boasts a propane fireplace, pine accent trim & hardwood floors, making it an ideal year-round getaway. There is 2 places for access to the water just a stroll down the lane that allows you to explore miles and miles of beach and has great bass fishing! The property also includes an established, fenced vegetable garden. It is conveniently located near the popular Wentworth downhill ski resort in the Cobequid Mountains. The home offers a full foundation with ample space for further development, a new propane forced air furnace, & electric baseboard heating in each upstairs BR. The kitchen is well-equipped with a center island featuring pull-outs & a food storage pantry. All 4 stainless steel appliances are included. The pass through between the dining room & kitchen make serving dinner a breeze. The primary BR & full bath are conveniently located on the main floor. Upstairs there is a loft/office space, a half bath & the other 2 BRs. The outdoor living space provides both sun & shade, with a wraparound deck & gazebo that is included. There are several outbuildings including a 24x16 workshop. This wired workshop, with a chimney, is ideal for conversion into a bunkhouse. The property includes several outbuildings: a new metal shed from Debert Metal, a greenhouse, a lean-to & 2 smaller sheds. Additionally, a recently installed 22kw Generac generator ensures the entire home remains powered during outages. (id:51532)
Tags
| Property Summary |
|---|
| Building |
|---|
| Level | Rooms | Dimensions |
|---|---|---|
| Second level | Den | 14x14.9-jog |
| Bedroom | 10.7 x 10.4 | |
| Bedroom | 11.2 x 12.10 | |
| Bath (# pieces 1-6) | 4.2 x 5.6 | |
| Main level | Kitchen | 28.9x12 |
| Dining room | combo | |
| Living room | 12.11 x 12.10 | |
| Dining nook | 12. x 9.2 | |
| Primary Bedroom | 13.11 x 12.3 | |
| Bath (# pieces 1-6) | 9.5 x 4.5 |
| Features | |||||
|---|---|---|---|---|---|
| Treed | Gazebo | Sump Pump | |||
| Gravel | Parking Space(s) | Range - Electric | |||
| Dishwasher | Dryer - Electric | Washer | |||
| Microwave Range Hood Combo | Refrigerator | Water purifier | |||

































































