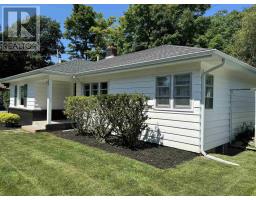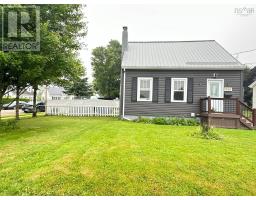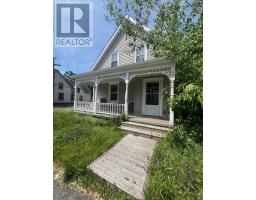9 ADAMS Street, Truro, Nova Scotia, CA
Address: 9 ADAMS Street, Truro, Nova Scotia
Summary Report Property
- MKT ID202416390
- Building TypeDuplex
- Property TypeSingle Family
- StatusBuy
- Added4 weeks ago
- Bedrooms4
- Bathrooms2
- Area2016 sq. ft.
- DirectionNo Data
- Added On10 Jul 2024
Property Overview
Victoria park at Your Doorstep! Looking for an affordable place in Truro? This duplex is located right across the road from Victoria Park, which boasts over 1,000 acres of walking trails, bike trails, a playground, and a swimming pool. This location is fantastic! An extra bonus: you could live in one unit and rent out the other to help supplement your mortgage. Alternatively, if you are looking for an investment property, you can rent out both units. The units are currently rented and the tenants pay their own utilities. Each unit features 2 BRs, an open concept living/dining area and a kitchen. Each unit also has its own laundry facilities and a 4 pc bath. The upstairs unit has patio doors leading from the dining area to a private back deck. Outside there is a double paved driveway and a detached garage. You can walk to Downtown Truro's shopping, amenities and dining. The Hub Shopping Centre, RECC and hospital are also just a few minutes drive away. (id:51532)
Tags
| Property Summary |
|---|
| Building |
|---|
| Level | Rooms | Dimensions |
|---|---|---|
| Basement | Kitchen | 10.5X11.3 |
| Dining room | 23.7X13.1 | |
| Living room | COMBO | |
| Foyer | 11.7X8.2 LAUNDRY | |
| Primary Bedroom | 11.11X11.9 | |
| Bedroom | 11.11X5.10 | |
| Bath (# pieces 1-6) | 7.11X7.11 | |
| Main level | Kitchen | 11.7X10 |
| Dining room | 11.11X8.11 | |
| Living room | 14.1X13 | |
| Primary Bedroom | 17.5X9.7 | |
| Bedroom | 11.7X13.1 | |
| Laundry / Bath | 8.3X7.7 4 pc | |
| Foyer | 6.5X3.3 |
| Features | |||||
|---|---|---|---|---|---|
| Garage | Detached Garage | Stove | |||
| Refrigerator | Walk out | ||||



























