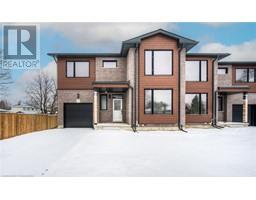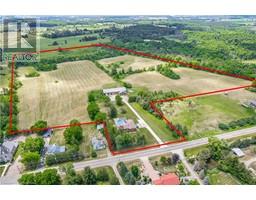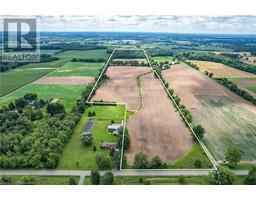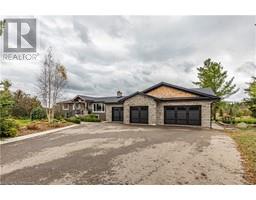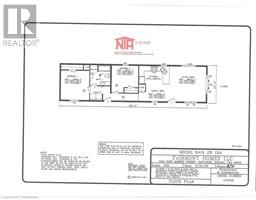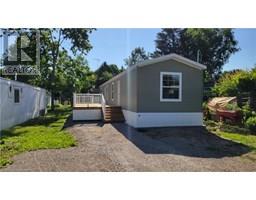1085 CONCESSION 10 Road W Unit# 36 043 - Flamborough West, Flamborough, Ontario, CA
Address: 1085 CONCESSION 10 Road W Unit# 36, Flamborough, Ontario
Summary Report Property
- MKT ID40687149
- Building TypeModular
- Property TypeSingle Family
- StatusBuy
- Added5 weeks ago
- Bedrooms1
- Bathrooms1
- Area600 sq. ft.
- DirectionNo Data
- Added On02 Jan 2025
Property Overview
WELCOME TO ROCKY RIDGE ESTATES! Discover the charm of the Cobra model in the desirable Rocky Ridge Estates. Nestled in a peaceful setting, this property is just a short drive from Cambridge, Hamilton, and Guelph, making it ideal for commuters. The spacious, open-concept layout offers ample cupboard space, a kitchen that flows into the dining area, and a living room with sliders leading to a rear covered deck and a spacious, fully fenced yard. This home features 1 bedroom with a cheater 4-piece primary bathroom. Additional amenities include a wood fireplace, a window air conditioning unit, parking space for two vehicles, and a shed for extra storage. With over 550 square feet of living space, this park model provides comfortable year-round living for all ages in a pet-friendly community. Rocky Ridge Estates runs along 7 kilometers of the picturesque LaFarge Trail, offering a perfect natural setting surrounded by trees. It is also conveniently close to the Bruce Trail and Valens Lake Conservation Area. (id:51532)
Tags
| Property Summary |
|---|
| Building |
|---|
| Land |
|---|
| Level | Rooms | Dimensions |
|---|---|---|
| Main level | Dining room | 9'7'' x 10'11'' |
| 4pc Bathroom | Measurements not available | |
| Bedroom | 7'11'' x 9'7'' | |
| Kitchen | 10'6'' x 5'11'' | |
| Living room | 9'2'' x 11'0'' |
| Features | |||||
|---|---|---|---|---|---|
| Crushed stone driveway | Country residential | Microwave | |||
| Refrigerator | Stove | Window air conditioner | |||
























