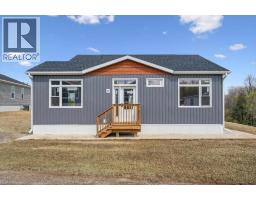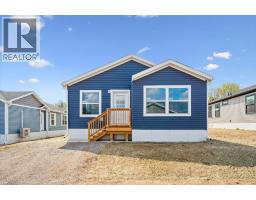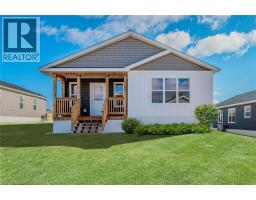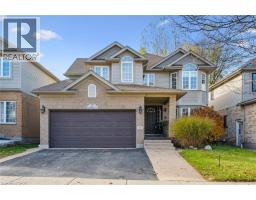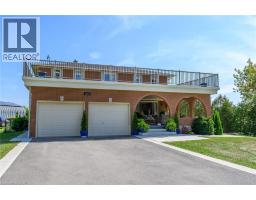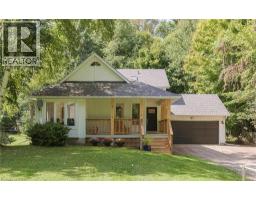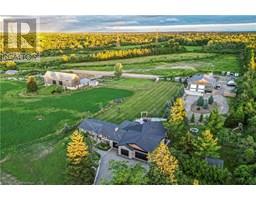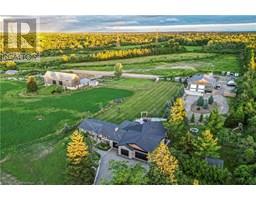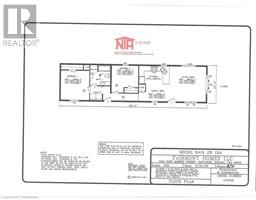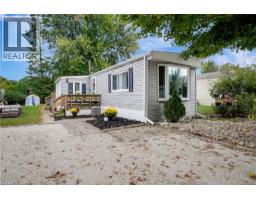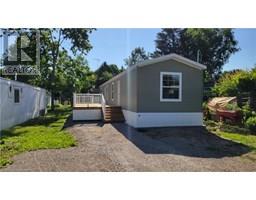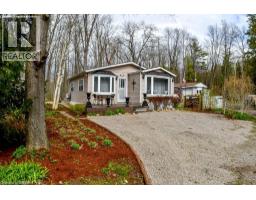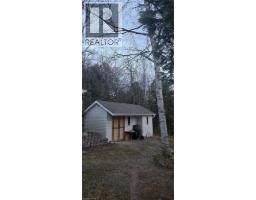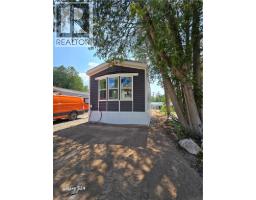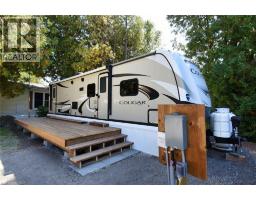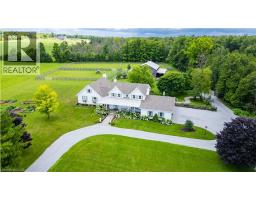1085 CONCESSION 10 Road W Unit# Lot 125/W 043 - Flamborough West, Flamborough, Ontario, CA
Address: 1085 CONCESSION 10 Road W Unit# Lot 125/W, Flamborough, Ontario
Summary Report Property
- MKT ID40766467
- Building TypeModular
- Property TypeSingle Family
- StatusBuy
- Added7 weeks ago
- Bedrooms2
- Bathrooms2
- Area1372 sq. ft.
- DirectionNo Data
- Added On05 Oct 2025
Property Overview
This lovely brand new bungalow built by Fairmont Homes, known as the Trout Creek Model features 2 beds, 2 baths and over 1300sqft of living space. Situated in the year round land lease community, Rocky Ridge Estates which is conveniently located just off Highway 6 on a quiet side road. Enjoy an easy going lifestyle in this tranquil rural setting while still easily accessing major commuting routes and major centers. Just 8 minutes south of the 401. Enjoy the open concept floor plan which features a covered porch, large living and dining area with large windows, a primary 4pc ensuite and separate laundry room. This is the perfect investment for the downsizers or first time home buyers to get into the market at an affordable price! Inquire for more details about Lots available and various other models. Location may be listing in Freelton. Taxes not yet assessed. Images are of the Model home. Renderings and floor plans are artist concepts only and derived from builder plans. (id:51532)
Tags
| Property Summary |
|---|
| Building |
|---|
| Land |
|---|
| Level | Rooms | Dimensions |
|---|---|---|
| Main level | Kitchen | 13'4'' x 11'11'' |
| Utility room | 2'7'' x 2'6'' | |
| Laundry room | 9'4'' x 8'6'' | |
| Primary Bedroom | 12'9'' x 16'7'' | |
| Bedroom | 12'9'' x 12'1'' | |
| Dining room | 13'4'' x 8'2'' | |
| Living room | 12'9'' x 20'1'' | |
| Full bathroom | Measurements not available | |
| 3pc Bathroom | Measurements not available |
| Features | |||||
|---|---|---|---|---|---|
| Ravine | Country residential | Dishwasher | |||
| Refrigerator | Stove | Water softener | |||
| None | |||||



























