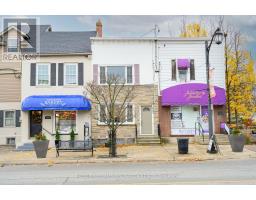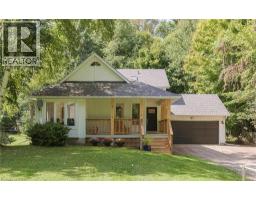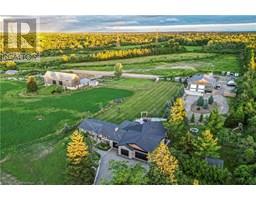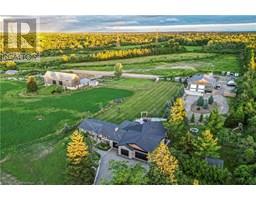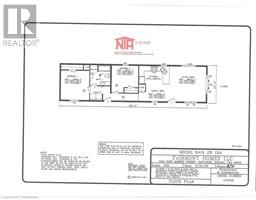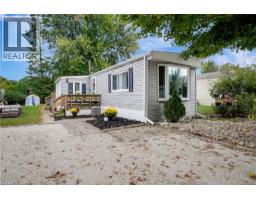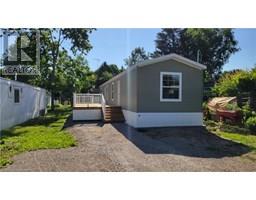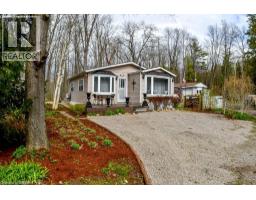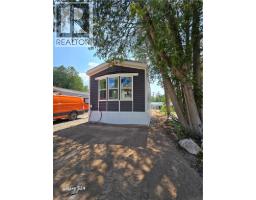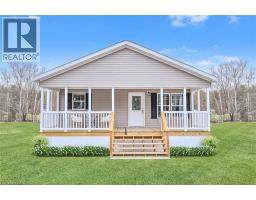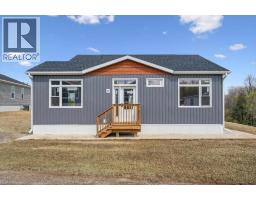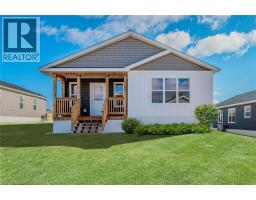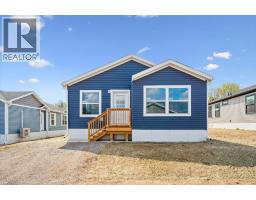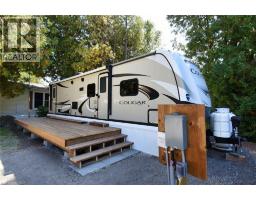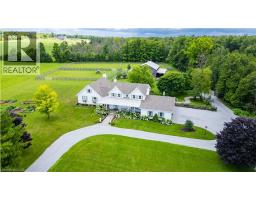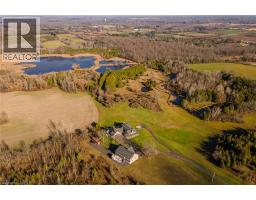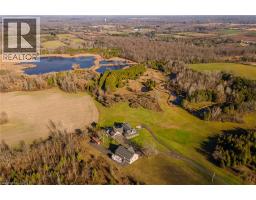1216 SHEFFIELD Road 043 - Flamborough West, Flamborough, Ontario, CA
Address: 1216 SHEFFIELD Road, Flamborough, Ontario
Summary Report Property
- MKT ID40770485
- Building TypeHouse
- Property TypeSingle Family
- StatusBuy
- Added7 weeks ago
- Bedrooms5
- Bathrooms4
- Area2216 sq. ft.
- DirectionNo Data
- Added On17 Sep 2025
Property Overview
Stunning in Sheffield – Country Retreat with Pool, In-Law Suite & Workshop. Welcome to your dream country retreat in the heart of Sheffield! This updated 4+1 bedroom, 4-bath home offers the perfect blend of space, style, and versatility—complete with a separate in-law apartment, Heated saltwater pool, and private workshop with hydro. Enter through a covered porch into a bright 2-storey foyer. The main level features a modern eat-in kitchen with quartz counter tops and a walkout to the patio and views of fields, a spacious living room, and a cozy den with gas fireplace, plus inside access to the garage. Upstairs, the primary suite includes a walk-in closet and ensuite. Three more bedrooms and an updated 4-piece bath provide room for family. Best of all—a 800 sq ft rooftop patio for unforgettable gatherings. The finished lower level offers a self-contained in-law suite with its own walkout, kitchen, bedroom + office, bathroom, and laundry. A custom Cantina/Wine Room adds a unique bonus. Enjoy your fenced backyard oasis with a heated saltwater pool (2020), pool shed with water and hydro, and green space. The detached workshop with hydro and private laneway is perfect for hobbies, storage, or a home business. All this just 13 minutes to Cambridge and 25 minutes to Hamilton, combining country calm with city convenience. With its in-law suite, rooftop patio, pool, and workshop, this Sheffield property is more than a home—it’s a lifestyle! (id:51532)
Tags
| Property Summary |
|---|
| Building |
|---|
| Land |
|---|
| Level | Rooms | Dimensions |
|---|---|---|
| Second level | 4pc Bathroom | 8'8'' x 4'10'' |
| Bedroom | 13'1'' x 12'2'' | |
| Bedroom | 12'7'' x 12'0'' | |
| Bedroom | 12'9'' x 8'11'' | |
| 3pc Bathroom | 8'2'' x 4'9'' | |
| Bedroom | 10'8'' x 10'1'' | |
| Basement | Storage | 20'5'' x 19'9'' |
| Office | 8'9'' x 7'8'' | |
| 3pc Bathroom | 11'8'' x 6'4'' | |
| Bedroom | 11'9'' x 8'3'' | |
| Kitchen | 23'3'' x 14'0'' | |
| Main level | Foyer | 13'2'' x 10'2'' |
| 3pc Bathroom | 9'2'' x 5'10'' | |
| Family room | 13'1'' x 12'2'' | |
| Kitchen | 10'2'' x 10'7'' | |
| Dining room | 12'9'' x 14'1'' | |
| Living room | 12'7'' x 14'1'' |
| Features | |||||
|---|---|---|---|---|---|
| Country residential | Automatic Garage Door Opener | In-Law Suite | |||
| Attached Garage | Dryer | Refrigerator | |||
| Stove | Water purifier | Washer | |||
| Garage door opener | Central air conditioning | ||||





















































