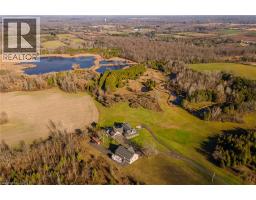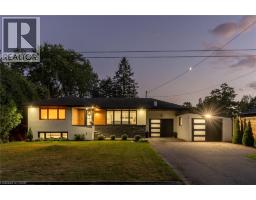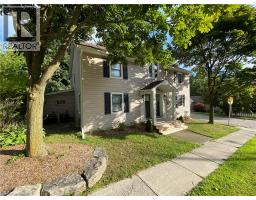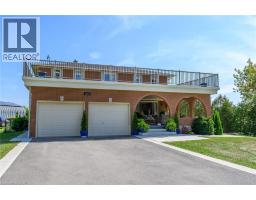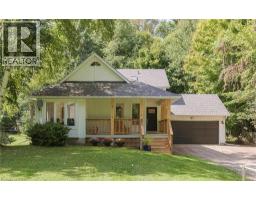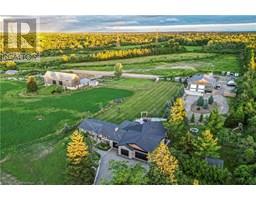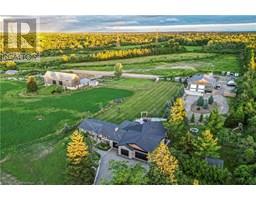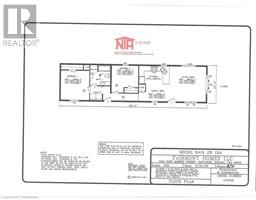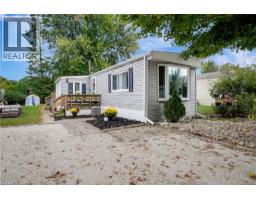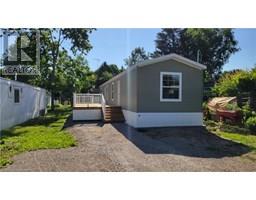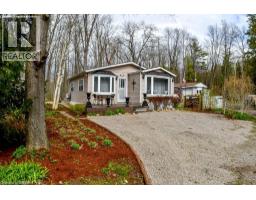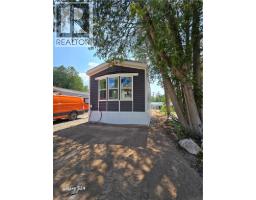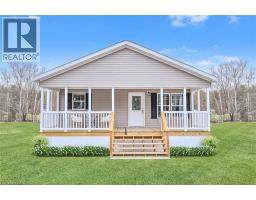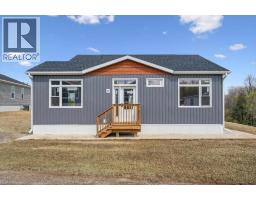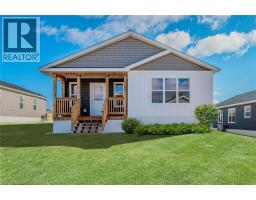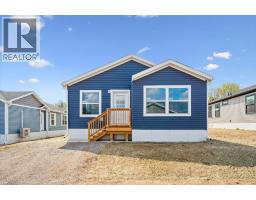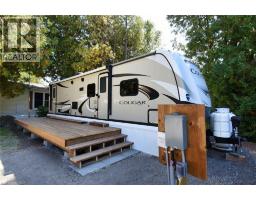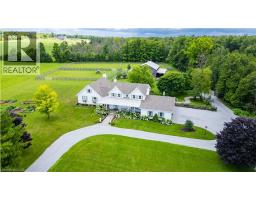1041 CONCESSION 8 RR 3 W 043 , Flamborough, Ontario, CA
Address: 1041 CONCESSION 8 RR 3 W, Flamborough, Ontario
Summary Report Property
- MKT ID40765712
- Building TypeHouse
- Property TypeSingle Family
- StatusBuy
- Added7 weeks ago
- Bedrooms4
- Bathrooms5
- Area5150 sq. ft.
- DirectionNo Data
- Added On27 Sep 2025
Property Overview
This 4-bedroom, 5-bathroom country estate offers nearly 6,000 sq. ft. on 108+ acres in Flamborough. Renovated in 2018, the property features 7 serene bodies of water, including 3 connected to Bronte Creek. The home includes a walkaround porch, gourmet kitchen with Bosch appliances, a steam spa shower in the primary bath, and two Rumford fireplaces. Highlights include a walk-out basement with in-floor heating, pool house, a 60x40 workshop with a 10,000 lb hoist, RV hookup, and a framed 2-bedroom apartment upstairs. Other features include a Kohler generator, high-speed fiber internet, security cameras, and updated electrical, plumbing, and HVAC systems. The property has reduced property taxes due to farming use, making it an ideal multi-functional family estate or private retreat. (id:51532)
Tags
| Property Summary |
|---|
| Building |
|---|
| Land |
|---|
| Level | Rooms | Dimensions |
|---|---|---|
| Second level | 5pc Bathroom | 8'7'' x 10'11'' |
| Laundry room | 8'10'' x 8'7'' | |
| Bedroom | 9'8'' x 17'4'' | |
| Bedroom | 10'11'' x 20'6'' | |
| Full bathroom | 9'2'' x 15'6'' | |
| Primary Bedroom | 17'3'' x 22'2'' | |
| Basement | Storage | 16'8'' x 20'7'' |
| Other | 11'7'' x 7'6'' | |
| 3pc Bathroom | 6'3'' x 8'5'' | |
| Recreation room | 37'1'' x 36'1'' | |
| Exercise room | 12'0'' x 18'7'' | |
| Main level | 3pc Bathroom | 10'1'' x 8'0'' |
| Office | 10'1'' x 12'1'' | |
| Foyer | 10'1'' x 8'0'' | |
| Bedroom | 10'11'' x 20'6'' | |
| Pantry | 8'10'' x 9'10'' | |
| Dining room | 24'1'' x 12'9'' | |
| 2pc Bathroom | 6'2'' x 5'8'' | |
| Kitchen | 13'0'' x 20'7'' | |
| Living room | 22'7'' x 16'9'' |
| Features | |||||
|---|---|---|---|---|---|
| Southern exposure | Ravine | Wet bar | |||
| Paved driveway | Crushed stone driveway | Lot with lake | |||
| Country residential | Sump Pump | Automatic Garage Door Opener | |||
| In-Law Suite | Attached Garage | Visitor Parking | |||
| Oven - Built-In | Sauna | Water softener | |||
| Water purifier | Wet Bar | Central air conditioning | |||




















































