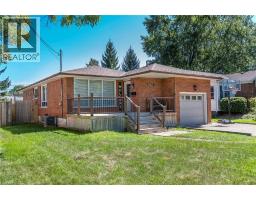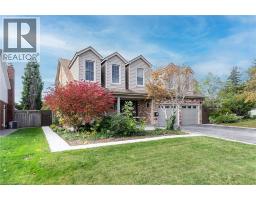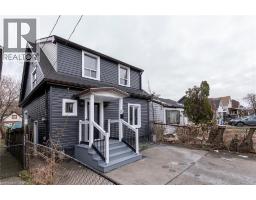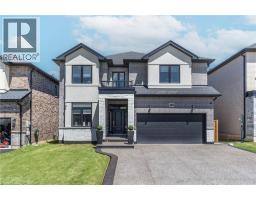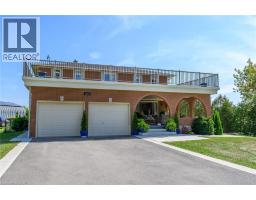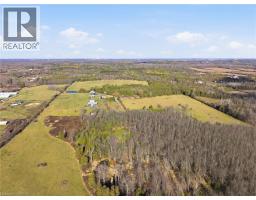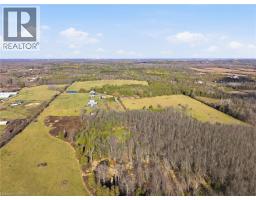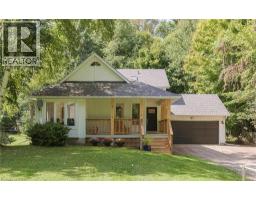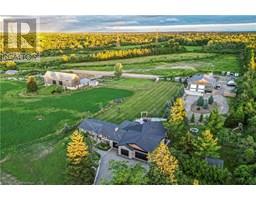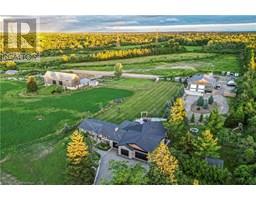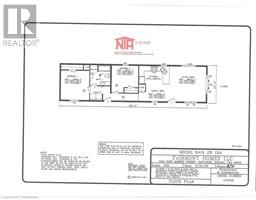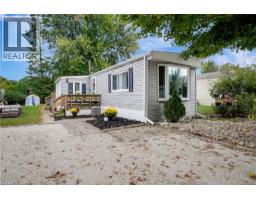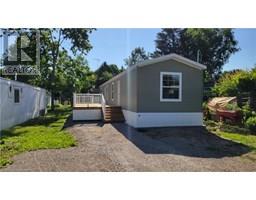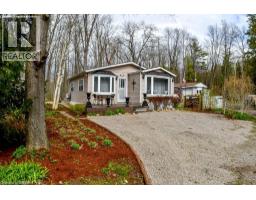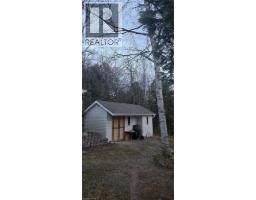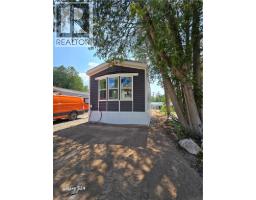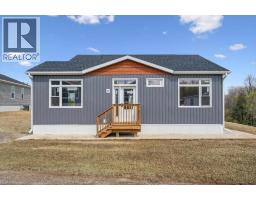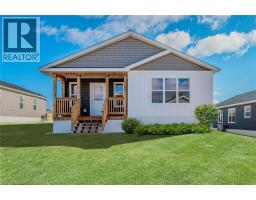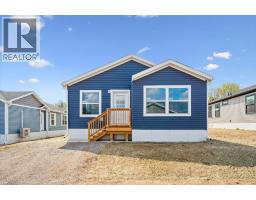1161 4TH CONCESSION Road W 043 - Flamborough West, Flamborough, Ontario, CA
Address: 1161 4TH CONCESSION Road W, Flamborough, Ontario
Summary Report Property
- MKT ID40768038
- Building TypeModular
- Property TypeSingle Family
- StatusBuy
- Added11 weeks ago
- Bedrooms2
- Bathrooms2
- Area1402 sq. ft.
- DirectionNo Data
- Added On02 Oct 2025
Property Overview
UNIQUE YEAR ROUND PROPERTY!!! Check out this spacious 50' x 26' Northlander on a large lot. This great property offers two great sized bedrooms & the convenience of two baths. The spacious Liv Rm offers a double sided See-Through Napoleon fireplace & plenty of windows to enjoy nature, Din Rm is open to the Kitch giving ample space for family & friends and the lg Kitch offers two tiered island/breakfast bar with seating and plenty of solid wood cabinets and walk-out to the lg 10 x 20 deck with hard roof, extending your entertaining space. There is also a bonus office space and your own private laundry in suite. The property is complete with the master retreat which includes a walk-in closet & 4 pce spa like Ensuite with Jacuzzi tub and separate shower. There is also an additional spacious bedroom and 3 pce bath. Prepare to be wowed by the wrap around deck, amazing Sun Rm/Solarium 3 season additional living space which also offers a bonus pellet stove to extend the season. BONUSES: Washer/Dryer & Hot Water Heater only 5 years old, Easy Maintenance eavestroughs with Leaf filters installed. (id:51532)
Tags
| Property Summary |
|---|
| Building |
|---|
| Land |
|---|
| Level | Rooms | Dimensions |
|---|---|---|
| Main level | Sunroom | 18'9'' x 11'7'' |
| Bedroom | 10'11'' x 12'6'' | |
| 4pc Bathroom | 9' x 12'5'' | |
| Primary Bedroom | 12'2'' x 12'6'' | |
| 3pc Bathroom | 6' x 7'2'' | |
| Office | 11'6'' x 12'6'' | |
| Kitchen | 12'2'' x 12'7'' | |
| Dining room | 13'1'' x 12'7'' | |
| Living room | 20'2'' x 12'5'' |
| Features | |||||
|---|---|---|---|---|---|
| Crushed stone driveway | Country residential | Recreational | |||
| Dishwasher | Dryer | Refrigerator | |||
| Satellite Dish | Stove | Washer | |||
| Microwave Built-in | Window Coverings | Central air conditioning | |||

























