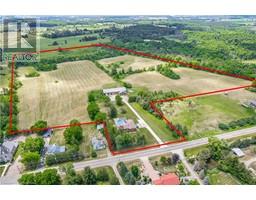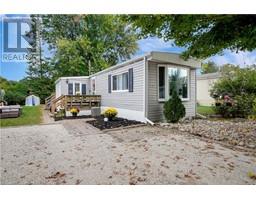581 6TH CONCESSION Road E 044 - Flamborough East, Flamborough, Ontario, CA
Address: 581 6TH CONCESSION Road E, Flamborough, Ontario
Summary Report Property
- MKT IDXH4192540
- Building TypeHouse
- Property TypeSingle Family
- StatusBuy
- Added3 hours ago
- Bedrooms5
- Bathrooms2
- Area1938 sq. ft.
- DirectionNo Data
- Added On17 Dec 2024
Property Overview
Opportunity Awaits…This 34+ acre property is located in a picturesque setting just minutes from Burlington and Waterdown, close proximity to highway 403,QEW and 407 fantastic location. The main house is a 4+1 raised elevated ranch. Many upgrades including Geothermal heating and cooling (drilled installation) most windows and doors, custom wood burning fireplace. garage with inside entry is foam insulated. Property has many mature fruit trees attracting majestic wild life, a spring fed pond, perfect for a hobby farm All room sizes are approximate. Buyer to verify all use for this rare opportunity as the property has two addresses in one parcel, the second house is being sold as is, where is. Buyer to confirm all restrictions and applications necessary where applicable Very tranquil environment suitable for families or retirement (id:51532)
Tags
| Property Summary |
|---|
| Building |
|---|
| Land |
|---|
| Level | Rooms | Dimensions |
|---|---|---|
| Lower level | 3pc Bathroom | ' x ' |
| Recreation room | 27' x 21' | |
| Bedroom | 21' x 17' | |
| Main level | 4pc Bathroom | ' x ' |
| Laundry room | 11' x 7' | |
| Living room | 24' x 13' | |
| Dining room | 16' x 10' | |
| Bedroom | 13' x 9' | |
| Bedroom | 12' x 11' | |
| Bedroom | 11' x 9' | |
| Primary Bedroom | 17' x 9' | |
| Eat in kitchen | 18' x 15' |
| Features | |||||
|---|---|---|---|---|---|
| Conservation/green belt | Country residential | Attached Garage | |||
| Garage door opener | |||||

































