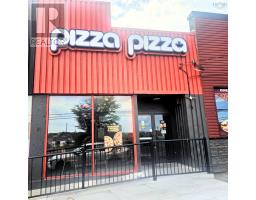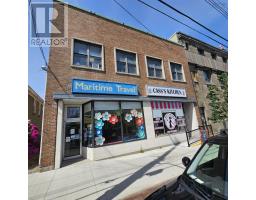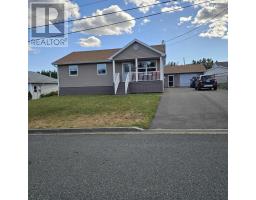716 Little Pond Road, Florence, Nova Scotia, CA
Address: 716 Little Pond Road, Florence, Nova Scotia
Summary Report Property
- MKT ID202519554
- Building TypeHouse
- Property TypeSingle Family
- StatusBuy
- Added5 weeks ago
- Bedrooms2
- Bathrooms1
- Area1270 sq. ft.
- DirectionNo Data
- Added On05 Aug 2025
Property Overview
Welcome to this beautifully maintained bungalow, ideally situated in a sought-after area of Florence. Set on nearly half an acre of landscaped property with mature trees, this home offers both privacy and charm. The warm and inviting interior features an open-concept kitchen that flows seamlessly into a comfortable family room, creating an ideal space for both everyday living and entertaining. Two well-appointed bedrooms and a full bath complete the main level. The spacious, unfinished basement provides excellent potential for customization, allowing you to design a space that perfectly suits your lifestyle. A detached garage equipped with its own electrical meter offers additional storage or workshop space. Recent updates enhance the homes appeal and efficiency, including roofing shingles replaced approximately 10 years ago (coinciding with an addition), as well as updated siding, flooring, and windows. The electrical panel has been upgraded to breakers, and the home is heated by an oil-fired hot water system, complemented by a recently added heat pump for air conditioning and supplemental winter heating. A new oil tank has also been installed and the setic pumped recently. Located just minutes from local shopping and amenities, and close to the beach, this move-in-ready property combines comfort, functionality, and locationmaking it an ideal opportunity for a new homeowner. (id:51532)
Tags
| Property Summary |
|---|
| Building |
|---|
| Level | Rooms | Dimensions |
|---|---|---|
| Main level | Living room | Open |
| Kitchen | 22x17 | |
| Dining nook | 16 x 13 | |
| Bath (# pieces 1-6) | Full Bath 4pc | |
| Bedroom | 11x8 | |
| Bedroom | 11x11 |
| Features | |||||
|---|---|---|---|---|---|
| Sump Pump | Garage | Detached Garage | |||
| Gravel | Gas stove(s) | Washer | |||
| Refrigerator | |||||



































