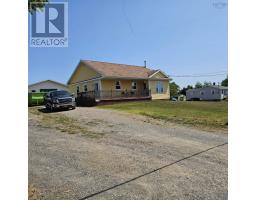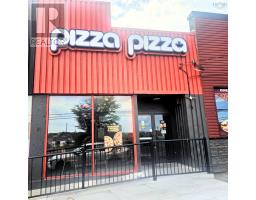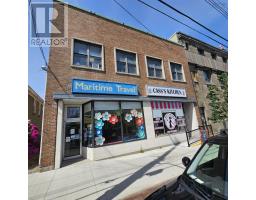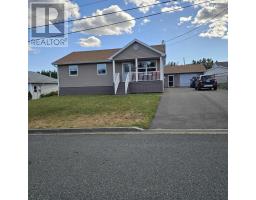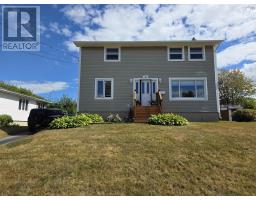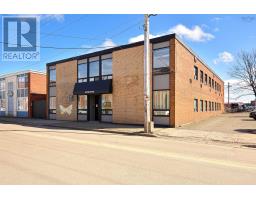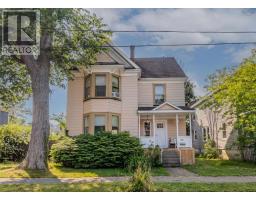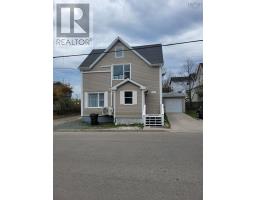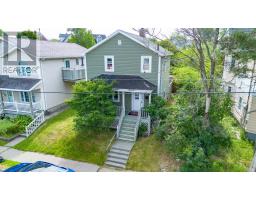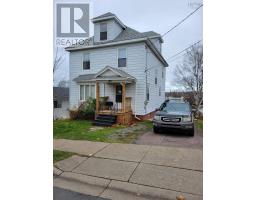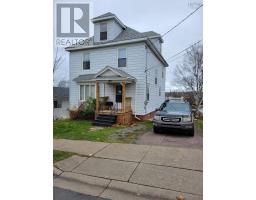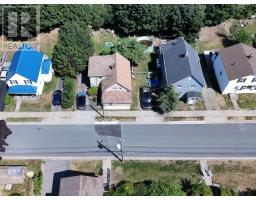27 Young Street, Sydney, Nova Scotia, CA
Address: 27 Young Street, Sydney, Nova Scotia
Summary Report Property
- MKT ID202521884
- Building TypeHouse
- Property TypeSingle Family
- StatusBuy
- Added1 days ago
- Bedrooms2
- Bathrooms1
- Area1008 sq. ft.
- DirectionNo Data
- Added On29 Aug 2025
Property Overview
Welcome to this inviting home, perfectly located in the heart of Sydney and ready for you to move in and make it your own. The main floor features a charming eat-in kitchen with a stylish backsplash and wood accents, flowing into a comfortable living room with original wood details. Two main floor bedrooms and a full bath complete this level. The high, dry basement offers excellent additional space, including a finished laundry area, rec room, and an extra room (window not egress-compliant), making it versatile for a variety of uses. This home is heated with oil forced air, and important upgrades include shingles replaced approximately 3 years ago, vinyl windows installed about 5 years ago, and a 100-amp breaker panel. Outside, enjoy the private landscaped lot featuring a cozy gazebo, sunny deck, and handy storage shed. The garage requires repair but holds great potential for additional use or customization. While the home retains some dated elements, it has been well cared for and offers a solid foundation to add your personal touch. With its excellent location, character, and thoughtful updates, this Sydney residence is a wonderful opportunity to create your ideal haven. (id:51532)
Tags
| Property Summary |
|---|
| Building |
|---|
| Level | Rooms | Dimensions |
|---|---|---|
| Basement | Bedroom | 12 X 9 |
| Utility room | 8 X 11 | |
| Other | 8 X 11 | |
| Laundry / Bath | 12 X 21 | |
| Main level | Kitchen | 12 X 11 |
| Foyer | 4 X 3 | |
| Living room | 13 X 11 | |
| Bedroom | 9 X 11 | |
| Bath (# pieces 1-6) | 8 X 5 | |
| Bedroom | 7 X 11 |
| Features | |||||
|---|---|---|---|---|---|
| Garage | Detached Garage | Paved Yard | |||



































