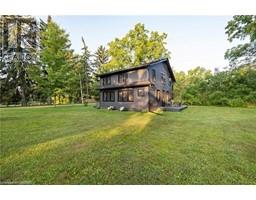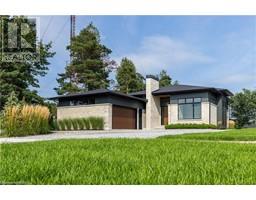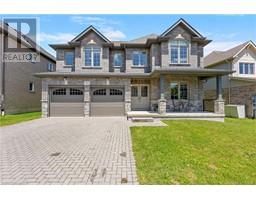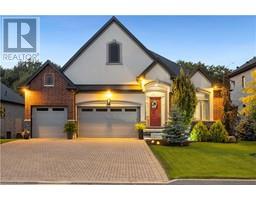1387 STATION Street 662 - Fonthill, Fonthill, Ontario, CA
Address: 1387 STATION Street, Fonthill, Ontario
Summary Report Property
- MKT ID40607207
- Building TypeHouse
- Property TypeSingle Family
- StatusBuy
- Added22 weeks ago
- Bedrooms5
- Bathrooms2
- Area1997 sq. ft.
- DirectionNo Data
- Added On18 Jun 2024
Property Overview
WELCOME TO 1387 STATION STREET AND WELCOME TO A FANTASTIC FONTHILL HOME OPTION. THIS RAISED BUNGALOW FEATURES A TOTAL OF 3+2 BEDROOMS AND 2 FULL BATHROOMS IN A LAYOUT THAT CAN ACCOMMODATE USE AS A SINGLE FAMILY HOME OR A MULTI-GENERATIONAL FAMILY SET-UP. ALSO PERFECT FOR BUYERS THAT ARE LOOKING TO LIVE IN ONE-UNIT AND RENT OUT THE OTHER (TO OFFSET MONTHLY MORTGAGE COSTS). BUYERS WILL LOVE THE FUNCTIONAL MAIN FLOOR DESIGN COMPLETE WITH THE OPEN CONCEPT LIVING AND DINING AREA - THE OVERSIZED EAT-IN KITCHEN - FULL THREE BEDROOMS (ONE WITH PATIO DOOR WALK-OUT TO THE BACK DECK) AND THE NEWLY LAID ENGINEERED FLOORING. THE LOWER LEVEL HAS BEEN COMPLETED WITH A 2 BEDROOM IN-LAW SUITE THAT BOASTS A SEPARATE ENTRANCE - BASEMENT WALKOUT - AN OPEN DESIGN LIVING AREA - GAS FIREPLACE - OVER-SIZED WINDOWS (THAT CREATES AN ABUNDANCE OF NATURAL LIGHT) - 2 FULL BEDROOMS AND LAUNDRY AREA. TOTAL FINISHED LIVING SPACE OF 1,997 SQ FEET. THE BACKYARD IS JUST UNDER 189' DEEP WITH NO REAR NEIGHBOURS. THE BACKYARD PROVIDES A NICE COMPLIMENT OF BOTH SUN AND SHADE. PERFECTLY LOCATED IN CLOSE TO JUST ABOUT EVERYTHING. NICELY DECORATED. THIS COULD BE THE ONE! (id:51532)
Tags
| Property Summary |
|---|
| Building |
|---|
| Land |
|---|
| Level | Rooms | Dimensions |
|---|---|---|
| Basement | 4pc Bathroom | Measurements not available |
| Bedroom | 10'2'' x 16'4'' | |
| Bedroom | 10'2'' x 10'3'' | |
| Living room | 14'6'' x 12'11'' | |
| Kitchen/Dining room | 11'5'' x 12'11'' | |
| Main level | 4pc Bathroom | Measurements not available |
| Living room/Dining room | 15'11'' x 22'6'' | |
| Eat in kitchen | 12'8'' x 10'3'' | |
| Bedroom | 10'4'' x 7'11'' | |
| Bedroom | 12'8'' x 9'10'' | |
| Bedroom | 13'7'' x 12'0'' |
| Features | |||||
|---|---|---|---|---|---|
| Paved driveway | Automatic Garage Door Opener | In-Law Suite | |||
| Attached Garage | Dishwasher | Dryer | |||
| Refrigerator | Stove | Washer | |||
| Hood Fan | Garage door opener | Central air conditioning | |||
































































