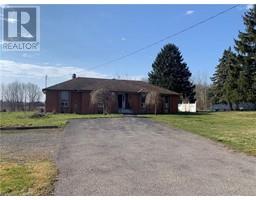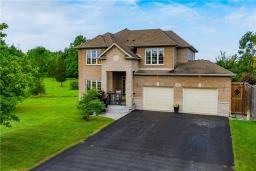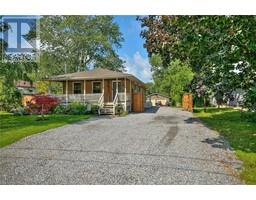3020 PORTAGE Trail 335 - Ridgeway, Ridgeway, Ontario, CA
Address: 3020 PORTAGE Trail, Ridgeway, Ontario
Summary Report Property
- MKT ID40595699
- Building TypeHouse
- Property TypeSingle Family
- StatusBuy
- Added22 weeks ago
- Bedrooms3
- Bathrooms2
- Area1206 sq. ft.
- DirectionNo Data
- Added On18 Jun 2024
Property Overview
WELCOME TO 3020 PORTAGE TRAIL AND WELCOME TO AN AMAZING PIECE OF PROPERTY THAT PROVIDES FRONTAGE ON THREE DIFFERENT STREETS AND IS 0.97 OF AN ACRE. THIS INCREDIBLE HOME IS LOCATED IN A QUIET TREE-LINED LOCATION IN OAKHILL FOREST. THIS HOME HAS BEEN FULLY UPDATED WITH NEW PLUMBING - NEW ELECTRICAL - 2 NEW BATHROOMS - NEW LAUNDRY ROOM - NEW METAL ROOF - NEW WINDOWS - NEW HEAT AND AC - AND IS FULLY WINTERIZED. BUYERS WILL FALL IN LOVE WITH THE OVER-SIZED LIVING ROOM COMPLETE WITH A FRANKLIN STYLE FIREPLACE TO COZY UP TO ON COOL NIGHTS. THE MAIN LEVEL FEATURES FORMAL DINING ROOM LOCATED AT THE SIDE OF THE HOUSE THAT OVERLOOKS THE EXPANSIVE YARD - A LARGE MAIN FLOOR LAUNDRY ROOM WITH BRAND NEW WASHER AND DRYER - A COTTAGE-STYLE KITCHEN WITH ANTIQUE STOVE - AND A 2-PIECE POWDER ROOM. UPSTAIRS YOU WILL FIND 3 BEDROOMS - A 3-PIECE BATHROOM AND A BONUS ROOM THAT COULD BE USED AS A TV ROOM OR DEN. THE EXTERIOR HAS DECKING ON BOTH THE FRONT AND BACK OF THE HOUSE. HERE YOU WILL HAVE A LITTLE BIT OF YESTERDAY COMPLETE WITH EVERYTHING THAT IS NEEDED FOR TODAY. TRULY ONE-OF-A-KIND OPPORTUNITY ALL SEASON HOME. (id:51532)
Tags
| Property Summary |
|---|
| Building |
|---|
| Land |
|---|
| Level | Rooms | Dimensions |
|---|---|---|
| Second level | Den | 20'9'' x 9'3'' |
| 3pc Bathroom | Measurements not available | |
| Bedroom | 8'10'' x 10'11'' | |
| Bedroom | 8'11'' x 14'1'' | |
| Bedroom | 18'0'' x 11'4'' | |
| Main level | Laundry room | 6'5'' x 4'3'' |
| 2pc Bathroom | Measurements not available | |
| Living room | 18'2'' x 17'8'' | |
| Kitchen | 20'9'' x 8'1'' | |
| Dining room | 20'8'' x 9'7'' |
| Features | |||||
|---|---|---|---|---|---|
| Crushed stone driveway | Dryer | Refrigerator | |||
| Stove | Washer | Window Coverings | |||
| Ductless | |||||




































































