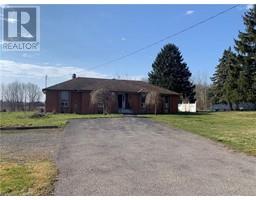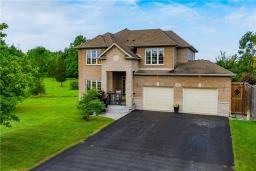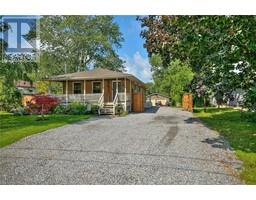3812 FARR Avenue 335 - Ridgeway, Ridgeway, Ontario, CA
Address: 3812 FARR Avenue, Ridgeway, Ontario
Summary Report Property
- MKT ID40627641
- Building TypeHouse
- Property TypeSingle Family
- StatusBuy
- Added14 weeks ago
- Bedrooms2
- Bathrooms2
- Area2045 sq. ft.
- DirectionNo Data
- Added On14 Aug 2024
Property Overview
If you’ve been to Niagara’s south coast, and Ridgeway/Crystal Beach specifically, you know what awaits. A community filled with a vibrancy for life, an eclectic and active downtown, lake breezes and beautiful beaches. 3812 Farr Avenue is perfectly situated to enjoy all this lively community has to offer. The home was built in 2003 and is an inviting bungalow with a full walkout lower level on an ideal 50ft x 124ft lot. The home has been lovingly maintained and shows very well. The exterior is prim and proper with it's double drive, 1.5 garage, porch area and low maintenance gardens. Entering the home the foyer opens right up and each room is at your fingertips. The kitchen has plenty of cupboard space, a nice peninsula, and is great for entertaining or watching the kids while cooking. The living room is spacious with vaulted ceilings and plenty of natural light. The dining room is situated just off the kitchen and living room area and has a sliding door out to your private deck. Garage access is located just off here as well. The primary bedroom is well above average size with its double closets and arched window. The second bedroom is also above average size with good closet space. These bedrooms are to the back of the home, just past the 4-piece bathroom, allowing for good separation of living spaces. The unique and special feature of this bungalow is the full walkout at 900 sq/ft of additional living space. Here you don't feel as if you're on a lower level with a generous recreation room and 3-piece bathroom. There is also a good-sized den/workout/play room. There is a laundry room and off here is a bonus office space, or a great room for additional storage. The big-ticket items are addressed with the furnace replaced in 2019, a/c in 2023, and roof in 2015. Ridgeway is a special community where you can walk on the beach, dine at amazing restaurants, sip at local breweries, shop local and discover the importance of community. (id:51532)
Tags
| Property Summary |
|---|
| Building |
|---|
| Land |
|---|
| Level | Rooms | Dimensions |
|---|---|---|
| Lower level | 3pc Bathroom | Measurements not available |
| Laundry room | 15'0'' x 13'0'' | |
| Office | 9'8'' x 8'0'' | |
| Den | 12'5'' x 11'10'' | |
| Recreation room | 25'6'' x 19'3'' | |
| Main level | 4pc Bathroom | Measurements not available |
| Bedroom | 13'7'' x 10'0'' | |
| Primary Bedroom | 14'3'' x 12'5'' | |
| Dining room | 14'0'' x 10'7'' | |
| Kitchen | 10'0'' x 12'0'' | |
| Living room | 18'7'' x 10'7'' | |
| Foyer | Measurements not available |
| Features | |||||
|---|---|---|---|---|---|
| Paved driveway | Automatic Garage Door Opener | Attached Garage | |||
| Dryer | Refrigerator | Stove | |||
| Water meter | Washer | Garage door opener | |||
| Central air conditioning | |||||





















































