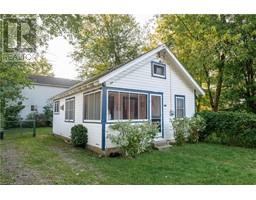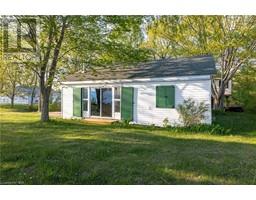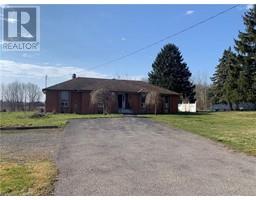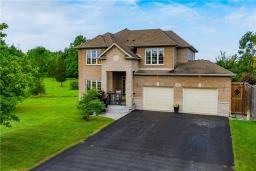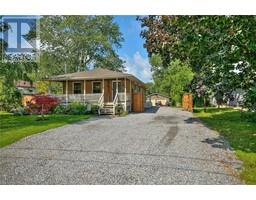5189 ABINO HILLS Road 336 - Point Abino, Ridgeway, Ontario, CA
Address: 5189 ABINO HILLS Road, Ridgeway, Ontario
Summary Report Property
- MKT ID40539135
- Building TypeHouse
- Property TypeSingle Family
- StatusBuy
- Added12 weeks ago
- Bedrooms4
- Bathrooms5
- Area4785 sq. ft.
- DirectionNo Data
- Added On27 Aug 2024
Property Overview
ABINO HILLS! The ancient sand ridge which divides the Carolinian Forest of Point Abino from the waters of Lake Erie, provides the perfect setting for this stately year round dwelling. Sitting on 6.63 acres, the shake shingle home has been meticulously renovated from top to bottom to provide a wonderful open concept space. Large windows overlooking the lake flood the rooms with natural light. Architectural detail has been preserved in a delightful blend of old and new. The living room is the center of the home with a wood burning fireplace, vaulted beamed ceilings and rich wood paneled walls. It opens to a bright formal dining room with views of a deck and the woods beyond. The bright white kitchen has plenty of custom cabinets and additional eating space. It opens to a warm family room with lake views. And there is even an office space, currently used as an art studio. The main floor features one of two master bedroom suites with walk- in closets and ensuite bath. Two additional bedrooms complete the main level, each with their own ensuite. The second floor adds lots of privacy in the second master bedroom suite with wonderful views. The ensuite is large and bright with easy access to the walk-in closet. Best of all, all the furnishings are included in the sale! Outdoor patios and decks provide relaxing outdoor living but the real gem is the guest house. This charming little two bedroom dwelling affords spectacular views of the lake. Currently in the process of renovation, the guest house is ready for you to complete to your liking. There are boating clubs and marinas at the end of the road (an easy bike ride away). Ridgeway and Crystal Beach are a short distance so shopping and restaurants are close-by. And golfers will delight in the top rated courses in the area. Association fees apply and include the use of the 2 tennis courts. A security gate has been recently added at the end of the private road. (id:51532)
Tags
| Property Summary |
|---|
| Building |
|---|
| Land |
|---|
| Level | Rooms | Dimensions |
|---|---|---|
| Second level | 4pc Bathroom | 21'9'' x 7'7'' |
| Primary Bedroom | 20'1'' x 18'9'' | |
| Lower level | Foyer | 21'9'' x 7'7'' |
| Main level | 3pc Bathroom | Measurements not available |
| 4pc Bathroom | Measurements not available | |
| 2pc Bathroom | Measurements not available | |
| 3pc Bathroom | Measurements not available | |
| Primary Bedroom | 18'2'' x 17'3'' | |
| Bedroom | 13'7'' x 13'0'' | |
| Bedroom | 12'2'' x 10'8'' | |
| Office | 13'0'' x 9'6'' | |
| Family room | 20'4'' x 19'6'' | |
| Kitchen/Dining room | 20'4'' x 16'11'' | |
| Dining room | 22'1'' x 14'7'' | |
| Living room | 31'6'' x 18'0'' |
| Features | |||||
|---|---|---|---|---|---|
| Southern exposure | Conservation/green belt | Wet bar | |||
| Paved driveway | Crushed stone driveway | Skylight | |||
| Shared Driveway | Country residential | Attached Garage | |||
| Dishwasher | Dryer | Refrigerator | |||
| Stove | Wet Bar | Washer | |||
| Range - Gas | Gas stove(s) | Window Coverings | |||
| Central air conditioning | |||||




















































