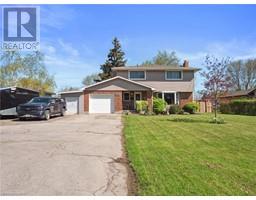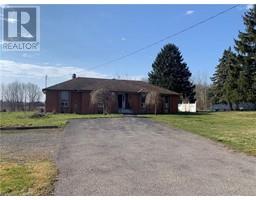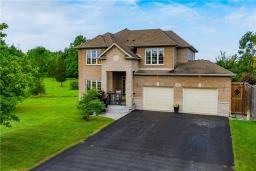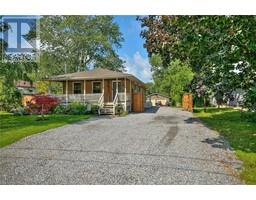154 PARK Street 335 - Ridgeway, Ridgeway, Ontario, CA
Address: 154 PARK Street, Ridgeway, Ontario
Summary Report Property
- MKT ID40630402
- Building TypeHouse
- Property TypeSingle Family
- StatusBuy
- Added12 weeks ago
- Bedrooms3
- Bathrooms1
- Area1135 sq. ft.
- DirectionNo Data
- Added On26 Aug 2024
Property Overview
Discover the charm of small-town living in this delightful 3-bedroom, 1.5-storey home located in a serene neighborhood just steps from downtown Ridgeway. Perfectly situated for those who value convenience and tranquility, this property offers easy access to an array of local amenities, including shopping, dining, and unique boutiques. Whether you're a first-time homebuyer or seeking the ideal summer retreat, this home provides ample space and comfort. Set on a generously sized private lot, the property features an outdoor sauna, offering a relaxing escape right in your backyard. The home's thoughtful layout includes a cozy living area, well-appointed kitchen, and inviting bedrooms, making it a versatile space that can easily adapt to your lifestyle needs. Experience the best of Ridgeway living with this charming home that combines convenience, privacy, and comfort in a picturesque setting. Don't miss your chance to own a piece of this vibrant community. (id:51532)
Tags
| Property Summary |
|---|
| Building |
|---|
| Land |
|---|
| Level | Rooms | Dimensions |
|---|---|---|
| Second level | 4pc Bathroom | Measurements not available |
| Bedroom | 7'0'' x 12'9'' | |
| Bedroom | 3'7'' x 7'0'' | |
| Primary Bedroom | 18'1'' x 8'2'' | |
| Main level | Laundry room | 10'7'' x 10'11'' |
| Kitchen | 14'6'' x 18'4'' | |
| Living room | 17'11'' x 10'9'' |
| Features | |||||
|---|---|---|---|---|---|
| Crushed stone driveway | Dryer | Refrigerator | |||
| Stove | Washer | None | |||



























































