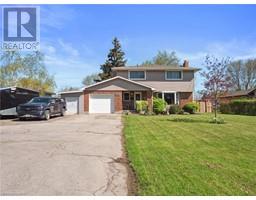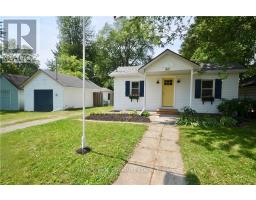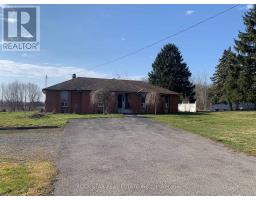43 MARY Street 332 - Central Ave, Fort Erie, Ontario, CA
Address: 43 MARY Street, Fort Erie, Ontario
Summary Report Property
- MKT ID40613198
- Building TypeHouse
- Property TypeSingle Family
- StatusBuy
- Added19 weeks ago
- Bedrooms4
- Bathrooms2
- Area1100 sq. ft.
- DirectionNo Data
- Added On10 Jul 2024
Property Overview
Nestled in the heart of Fort Erie, 43 Mary Street presents a charming solid brick bungalow perfect for families and individuals alike. This well-maintained home features four bedrooms and two bathrooms, offering a comfortable and spacious living environment. Upon entering the main level, you'll be greeted by a generously sized living room adorned with beautiful hardwood floors. The open and airy layout creates a warm and inviting atmosphere, perfect for relaxing or entertaining guests. This level also includes three cozy bedrooms, providing ample space for family members or a home office. The fully finished lower level is a versatile space designed to meet various needs. It boasts a large recreation room, an additional bedroom, a laundry area, and a second kitchen. This setup is ideal for an in-law suite or a convenient space for guests, providing privacy and independence within the home. A detached single garage offers secure parking and additional storage, ensuring that your vehicles and belongings are well-protected. The exterior of the property is just as impressive, with a neatly maintained yard that provides a pleasant outdoor space for gardening, play, or relaxation. The location of 43 Mary Street is a significant advantage. Situated close to the Fort Erie Race Track, golf courses, shopping centers, banks, and schools, all your daily needs are just a short drive away. Additionally, the property offers easy access to the highway, making commuting and travel convenient. Recent improvements include a newer furnace. Don't miss the opportunity to make this delightful bungalow your new home. Contact us today to schedule a viewing and experience the charm and convenience of 43 Mary Street, Fort Erie. (id:51532)
Tags
| Property Summary |
|---|
| Building |
|---|
| Land |
|---|
| Level | Rooms | Dimensions |
|---|---|---|
| Lower level | 3pc Bathroom | Measurements not available |
| Kitchen | 15'6'' x 10'0'' | |
| Laundry room | 23'10'' x 11'5'' | |
| Bedroom | 15'10'' x 10'5'' | |
| Recreation room | 18'0'' x 13'0'' | |
| Main level | 4pc Bathroom | Measurements not available |
| Bedroom | 11'8'' x 7'11'' | |
| Bedroom | 11'9'' x 12'11'' | |
| Bedroom | 11'10'' x 9'7'' | |
| Kitchen | 11'7'' x 8'0'' | |
| Dining room | 11'7'' x 10'6'' | |
| Living room | 17'7'' x 12'0'' |
| Features | |||||
|---|---|---|---|---|---|
| Paved driveway | Detached Garage | Dryer | |||
| Refrigerator | Stove | Water meter | |||
| Washer | Window Coverings | Central air conditioning | |||
































































