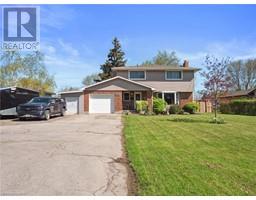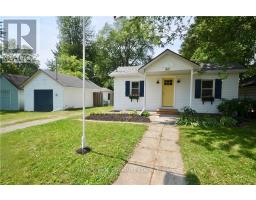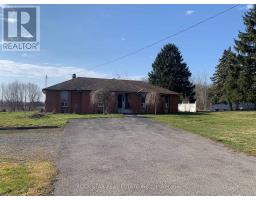995 CONCESSION Road 333 - Lakeshore, Fort Erie, Ontario, CA
Address: 995 CONCESSION Road, Fort Erie, Ontario
Summary Report Property
- MKT ID40625441
- Building TypeHouse
- Property TypeSingle Family
- StatusBuy
- Added14 weeks ago
- Bedrooms3
- Bathrooms3
- Area1400 sq. ft.
- DirectionNo Data
- Added On15 Aug 2024
Property Overview
Don't miss out on this stunning and spacious 1.5 storey home in the Garrison Village that is immediately available! Situated in a prime location close to all desired amenities, this home boasts 3 bedrooms and 3 bathrooms, perfect for families or those who love to entertain. This home comes with a convenient 1.5 car attached garage and double paved driveway, as well as a fully finished basement, offering an abundance of space for all your needs. When you step into the home you will notice all the natural sunlight from the 17’ cathedral ceilings with skylights. The master bedroom features a walk-in closet and ensuite bathroom, providing a private oasis for ultimate relaxation. Enjoy the luxury of updated features, including a brand new kitchen, new main floor bathroom, new hardwood flooring in the living room, and new carpets throughout. With these updates, this home is ready for you to move in and make it your own! This home offers a very private rear yard and some additional space on the side with an unopened road allowance. (id:51532)
Tags
| Property Summary |
|---|
| Building |
|---|
| Land |
|---|
| Level | Rooms | Dimensions |
|---|---|---|
| Second level | 4pc Bathroom | 4'0'' |
| Bedroom | 13'6'' x 10'0'' | |
| Bedroom | 13'0'' x 12'8'' | |
| Basement | 3pc Bathroom | 3'0'' |
| Laundry room | 9'0'' x 6'9'' | |
| Family room | 10'0'' x 15'0'' | |
| Games room | 31'0'' x 13'0'' | |
| Main level | 2pc Bathroom | 2'0'' |
| Primary Bedroom | 12'9'' x 20'6'' | |
| Kitchen | 9'0'' x 8'0'' | |
| Living room | 13'5'' x 30'0'' |
| Features | |||||
|---|---|---|---|---|---|
| Skylight | Sump Pump | Automatic Garage Door Opener | |||
| Attached Garage | Dishwasher | Dryer | |||
| Refrigerator | Stove | Washer | |||
| Gas stove(s) | Window Coverings | Central air conditioning | |||











































































