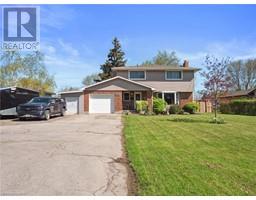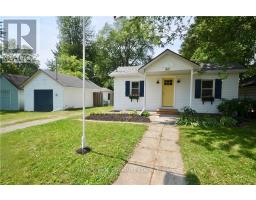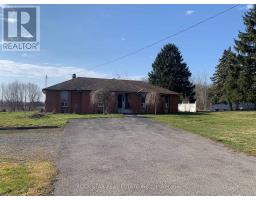100 BERTIE Street 332 - Central Ave, Fort Erie, Ontario, CA
Address: 100 BERTIE Street, Fort Erie, Ontario
Summary Report Property
- MKT ID40622332
- Building TypeHouse
- Property TypeSingle Family
- StatusBuy
- Added14 weeks ago
- Bedrooms3
- Bathrooms2
- Area1400 sq. ft.
- DirectionNo Data
- Added On12 Aug 2024
Property Overview
This charming 1,400 square foot bungalow is a testament to timeless care and affection, having been cherished by a single family throughout the years. Boasting a luminous interior, this home offers a comfortable living space featuring 3 bedrooms and 2 baths, accentuated by original hardwood floors that exude warmth and character. The full, partially finished basement presents an opportunity for versatile use, while car enthusiasts will appreciate the 2-car detached garage with a covered porch area, perfect for hosting family gatherings or enjoying moments of quiet relaxation. Situated on a spacious corner lot, convenience is at your fingertips with proximity to schools, shopping centers, parks, and scenic walking trails. Adding to its modern appeal, the garage is equipped with a Tesla hook-up for effortless charging, complementing the newly fenced yard and upgraded eaves trough and downspouts. With replacement windows enhancing energy efficiency and aesthetic appeal, this meticulously maintained home offers a harmonious blend of comfort and functionality for discerning homeowners. (id:51532)
Tags
| Property Summary |
|---|
| Building |
|---|
| Land |
|---|
| Level | Rooms | Dimensions |
|---|---|---|
| Lower level | 3pc Bathroom | Measurements not available |
| Main level | Living room | 20'0'' x 11'0'' |
| Dining room | 8'3'' x 13'0'' | |
| Bedroom | 11'0'' x 8'0'' | |
| Bedroom | 11'0'' x 11'11'' | |
| Bedroom | 8'6'' x 12'0'' | |
| Kitchen | 10'2'' x 11'9'' | |
| 4pc Bathroom | Measurements not available |
| Features | |||||
|---|---|---|---|---|---|
| Corner Site | Conservation/green belt | Automatic Garage Door Opener | |||
| Detached Garage | Dryer | Freezer | |||
| Refrigerator | Stove | Washer | |||
| Window Coverings | Garage door opener | Central air conditioning | |||
































































