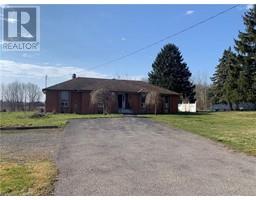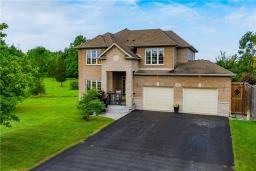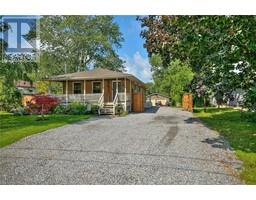3934 CHRISTINA Court 335 - Ridgeway, Ridgeway, Ontario, CA
Address: 3934 CHRISTINA Court, Ridgeway, Ontario
Summary Report Property
- MKT ID40605184
- Building TypeHouse
- Property TypeSingle Family
- StatusBuy
- Added22 weeks ago
- Bedrooms3
- Bathrooms2
- Area2000 sq. ft.
- DirectionNo Data
- Added On17 Jun 2024
Property Overview
Are you a multi-generational family or large family looking for space? This 2007 Custom Built bilevel boasts 2000sf of finished living space on the main floor alone! Upper level features 3 Bedrooms with primary featuring walk-in closet and ensuite bath with jacuzzi tub. The other 2 Bedrooms are a good size and have larger closets. Main floor laundry conveniently located as you enter from the garage. Great open concept layout perfect for family gatherings and entertaining. Granite island bar and counters in kitchen is a chefs dream. The French doors off the kitchen/living room lead to double tiered deck (the first deck is covered) and ends at the relaxing onground heated pool with newer pump and liner. Basement is partially finished with entry from backyard or inside garage. Excellent in-law potential! 3 Car garage is a car lovers dream with over 800 SF, storage above and just so much space! Inside entry to house and basement plus doors leading to outside. Each car bay has separate door and opener. Premium size lot is so peaceful backing onto greenspace. Location, location, location. This is a must see! (id:51532)
Tags
| Property Summary |
|---|
| Building |
|---|
| Land |
|---|
| Level | Rooms | Dimensions |
|---|---|---|
| Main level | Laundry room | 7'6'' x 7'6'' |
| 4pc Bathroom | Measurements not available | |
| 4pc Bathroom | Measurements not available | |
| Bedroom | 9'5'' x 10'2'' | |
| Bedroom | 11'0'' x 12'0'' | |
| Primary Bedroom | 15'4'' x 13'5'' | |
| Living room | 11'8'' x 10'8'' | |
| Family room | 23'0'' x 14'1'' | |
| Dining room | 23'6'' x 12'0'' | |
| Kitchen | 22'2'' x 13'8'' |
| Features | |||||
|---|---|---|---|---|---|
| Cul-de-sac | Backs on greenbelt | Conservation/green belt | |||
| Paved driveway | Automatic Garage Door Opener | Attached Garage | |||
| Central Vacuum | Dishwasher | Dryer | |||
| Microwave | Stove | Washer | |||
| Garage door opener | Central air conditioning | ||||





























































