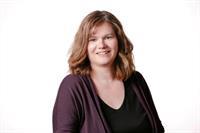6776 BETTY Avenue 217 - Arad/Fallsview, Niagara Falls, Ontario, CA
Address: 6776 BETTY Avenue, Niagara Falls, Ontario
Summary Report Property
- MKT ID40595165
- Building TypeHouse
- Property TypeSingle Family
- StatusBuy
- Added21 weeks ago
- Bedrooms3
- Bathrooms2
- Area1579 sq. ft.
- DirectionNo Data
- Added On19 Jun 2024
Property Overview
This 3 Bedroom, 2 Bath home has been meticulously cared for by the same family for over 50 years! Perfect for a growing family, pride of ownership is evident throughout the home and very evident from the meticulous notes kept about every facet of the property! Large bedroom and full bath on main level to accommodate if you do not want stairs. 2 other good sized bedrooms with large closets on upper level for kids or guests. Full basement is partially finished with rec room and mini kitchen, 3 pc bath and laundry. Oversized garage holds all the toys and has inside entry to the home via the breezeway that connects it to to the home. The large backyard is quiet and peaceful, with tons of room for a garden, patio or pool! This is a lovely established neighborhood that is close to schools, shopping and quick access to the QEW. Don't miss out! (id:51532)
Tags
| Property Summary |
|---|
| Building |
|---|
| Land |
|---|
| Level | Rooms | Dimensions |
|---|---|---|
| Second level | Bedroom | 14'2'' x 10'9'' |
| Bedroom | 14'7'' x 10'4'' | |
| Basement | 3pc Bathroom | Measurements not available |
| Recreation room | 10'8'' x 24'1'' | |
| Main level | Dining room | 10'9'' x 12'0'' |
| Primary Bedroom | 10'7'' x 15'5'' | |
| 4pc Bathroom | Measurements not available | |
| Living room | 17'8'' x 17'3'' | |
| Dining room | 10'9'' x 12'0'' |
| Features | |||||
|---|---|---|---|---|---|
| Paved driveway | Sump Pump | Automatic Garage Door Opener | |||
| Attached Garage | Dishwasher | Dryer | |||
| Freezer | Microwave | Refrigerator | |||
| Gas stove(s) | Window Coverings | Central air conditioning | |||






















































