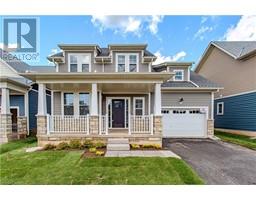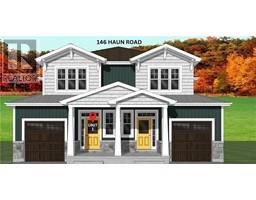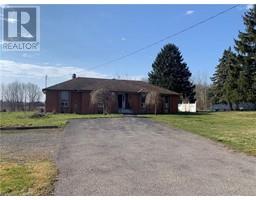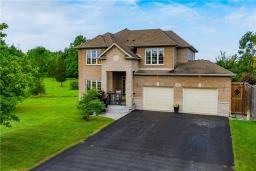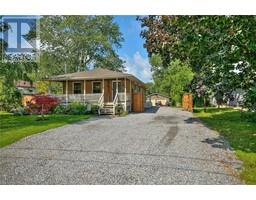464 GORHAM Road 335 - Ridgeway, Ridgeway, Ontario, CA
Address: 464 GORHAM Road, Ridgeway, Ontario
Summary Report Property
- MKT ID40585250
- Building TypeHouse
- Property TypeSingle Family
- StatusBuy
- Added22 weeks ago
- Bedrooms3
- Bathrooms1
- Area1180 sq. ft.
- DirectionNo Data
- Added On18 Jun 2024
Property Overview
Welcome to this beautifully renovated 3-bedroom home in Ridgeway, an ideal choice for a first home or a peaceful second home getaway near the gorgeous shores of Lake Erie. Set on a generous 60x176 sq ft lot, this just under 1,200 sq ft property combines eco-friendly updates with spacious, comfortable living. Key features of this property include: Sustainable Renovations: thoughtful updates include refinished oak hardwood floors, preserved shiplap walls, and new energy-efficient windows throughout. Modern, Fully-Equipped Kitchen: stylishly renovated with modern countertops and sleek cabinetry. Outdoor Living: A large, fully fenced backyard with a recently installed tiki bar and a year-old hot tub, perfect for relaxation and entertainment. Ample Parking: A single-car garage plus additional space for up to seven vehicles. Maintenance-Free Convenience: Equipped with premium Leaf Filter eaves for hassle-free upkeep. Ideal as a starter home or a serene retreat, this property is ready for move-in and promises a lifestyle of comfort and convenience. Located in a tranquil community with easy access to the beach and all amenities, it offers the perfect balance of small-town charm and modern functionality. Don't let this opportunity slip away. Schedule your showing today and take the first step towards owning this exceptional Ridgeway property. (id:51532)
Tags
| Property Summary |
|---|
| Building |
|---|
| Land |
|---|
| Level | Rooms | Dimensions |
|---|---|---|
| Main level | 4pc Bathroom | Measurements not available |
| Bedroom | 9'0'' x 9'9'' | |
| Bedroom | 9'11'' x 9'2'' | |
| Primary Bedroom | 12'3'' x 9'2'' | |
| Laundry room | 13'2'' x 6'4'' | |
| Kitchen | 13'0'' x 9'2'' | |
| Dining room | 12'3'' x 9'10'' | |
| Living room | 19'0'' x 13'0'' |
| Features | |||||
|---|---|---|---|---|---|
| Paved driveway | Sump Pump | Attached Garage | |||
| Dishwasher | Central air conditioning | ||||



































