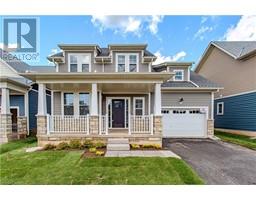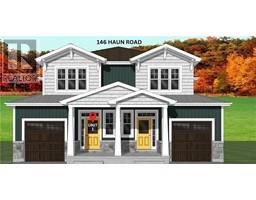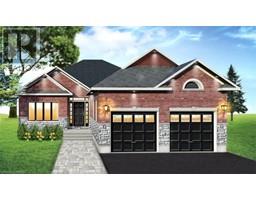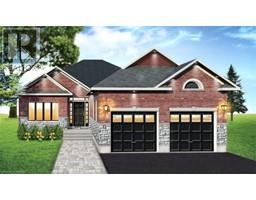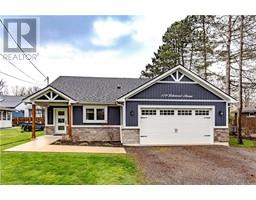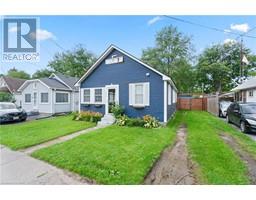40 PROMENADE Way 337 - Crystal Beach, Crystal Beach, Ontario, CA
Address: 40 PROMENADE Way, Crystal Beach, Ontario
Summary Report Property
- MKT ID40571006
- Building TypeHouse
- Property TypeSingle Family
- StatusBuy
- Added14 weeks ago
- Bedrooms5
- Bathrooms4
- Area2500 sq. ft.
- DirectionNo Data
- Added On13 Aug 2024
Property Overview
Introducing this remarkable 2-storey year-round home nestled in the esteemed Crystal Beach Tennis and Yacht Club. Situated within a gated community, this well-maintained property offers an ideal place to entertain. Boasting 5 bedrooms and 3 bathrooms, including a main floor primary suite with a walk-in closet and a luxurious 3-piece ensuite, this home provides ample space for your family and guests. With captivating views of both the lake and a private beach, this residence creates a truly enchanting atmosphere. The 49' x 103' lot accommodates a meticulously maintained 2500 square feet of living space. Step inside to discover an open concept main floor with hardwood flooring throughout, creating a seamless flow between the spacious living areas. The house also features a full basement, an enclosed porch, and a delightful sunroom, providing additional space for relaxation and entertainment. For added convenience, a main floor laundry area ensures ease of use. Included with this property is the option to purchase 38 Promenade Way, which showcases a charming bunky complete with its own kitchen and bath. Indulge in the pleasure of the private beach and take advantage of the nearby amenities, including restaurants, shops, and the vibrant downtown Ridgeway. With the QEW and Peace Bridge just 20 minutes away, and downtown Toronto a mere 1.5-hour drive, this location offers both tranquility and accessibility. Don't miss this incredible opportunity to own a prestigious home in the coveted Crystal Beach Tennis and Yacht Club. Embrace the beauty of lakeside living and create lasting memories in this remarkable property. (id:51532)
Tags
| Property Summary |
|---|
| Building |
|---|
| Land |
|---|
| Level | Rooms | Dimensions |
|---|---|---|
| Second level | 4pc Bathroom | Measurements not available |
| Bedroom | 10'11'' x 12'3'' | |
| Bedroom | 13'0'' x 12'3'' | |
| Bedroom | 12'11'' x 10'7'' | |
| Basement | 3pc Bathroom | Measurements not available |
| Storage | 15'8'' x 12'1'' | |
| Office | 11'6'' x 9'0'' | |
| Bedroom | 14'3'' x 11'10'' | |
| Den | 12'6'' x 12'7'' | |
| Main level | Sunroom | 12'11'' x 13'6'' |
| 2pc Bathroom | Measurements not available | |
| Full bathroom | Measurements not available | |
| Primary Bedroom | 16'5'' x 13'6'' | |
| Living room | 31'8'' x 17'3'' | |
| Dining room | 9'1'' x 13'4'' | |
| Kitchen | 12'11'' x 13'6'' | |
| Porch | 17'3'' x 7'6'' |
| Features | |||||
|---|---|---|---|---|---|
| Corner Site | Visual exposure | Balcony | |||
| Central air conditioning | |||||






















































