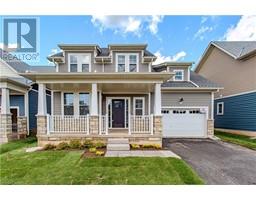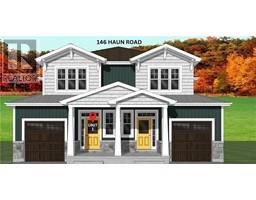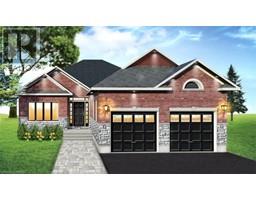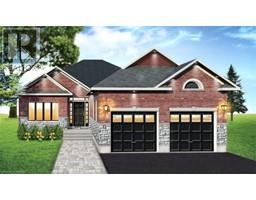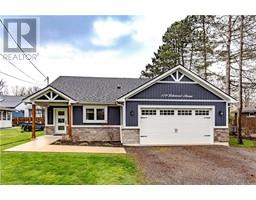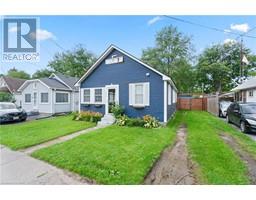3840 TERRACE Lane 337 - Crystal Beach, Crystal Beach, Ontario, CA
Address: 3840 TERRACE Lane, Crystal Beach, Ontario
Summary Report Property
- MKT ID40617282
- Building TypeHouse
- Property TypeSingle Family
- StatusBuy
- Added18 weeks ago
- Bedrooms3
- Bathrooms2
- Area1446 sq. ft.
- DirectionNo Data
- Added On15 Jul 2024
Property Overview
Nestled along the shores of Lake Erie, this lakeview home offers a prime location with spectacular views of the water. Situated directly across from the lake, this waterfront two storey property boasts three bedrooms, making it an ideal retreat for those seeking both relaxation and convenience. The main floor welcomes you with an enclosed front porch, providing a cozy spot to enjoy year-round views of the lake from every window. The eat-in kitchen features patio doors leading to a side porch, perfect for soaking in the lakefront ambiance. The main floor also includes a family room with vaulted ceilings, looking out into the back yard. Convenience is key with a main floor laundry room and 1.5 baths, ensuring practicality for everyday living. Whether you're looking for a year-round home or vacation getaway, this home offers versatility. Outside, you'll find yourself in a vibrant community with shops, restaurants, a boat launch, and a nearby park within easy reach. Additionally, the home is conveniently located near locally owned shops and restaurants, and downtown Ridgeway. Come and see all this property has to offer and inquire today! (id:51532)
Tags
| Property Summary |
|---|
| Building |
|---|
| Land |
|---|
| Level | Rooms | Dimensions |
|---|---|---|
| Second level | 4pc Bathroom | Measurements not available |
| Bedroom | 11'10'' x 8'2'' | |
| Bedroom | 13'7'' x 7'10'' | |
| Primary Bedroom | 13'8'' x 7'7'' | |
| Main level | 2pc Bathroom | Measurements not available |
| Family room | 19'6'' x 12'10'' | |
| Eat in kitchen | 15'11'' x 12'9'' | |
| Living room | 19'6'' x 12'5'' | |
| Sunroom | 19'6'' x 8'9'' |
| Features | |||||
|---|---|---|---|---|---|
| Southern exposure | Visual exposure | Gazebo | |||
| Dryer | Refrigerator | Stove | |||
| Washer | None | ||||





































