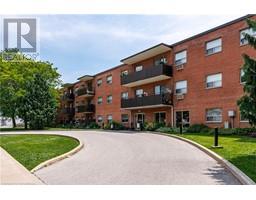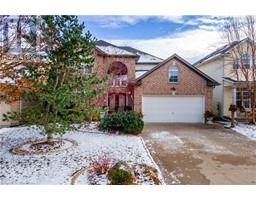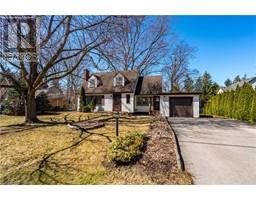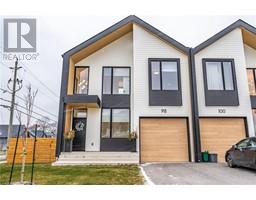87 CANBORO Road 662 - Fonthill, Fonthill, Ontario, CA
Address: 87 CANBORO Road, Fonthill, Ontario
Summary Report Property
- MKT ID40669058
- Building TypeHouse
- Property TypeSingle Family
- StatusBuy
- Added11 weeks ago
- Bedrooms3
- Bathrooms1
- Area1242 sq. ft.
- DirectionNo Data
- Added On17 Dec 2024
Property Overview
This delightful 3-bedroom, 1-bathroom bungalow is nestled on a spacious 72' x 177' lot in the sought-after Fonthill area. Offering 1,206 sq ft of living space, this home boasts a large eat-in kitchen, separate dining room, and a bright living room complete with a wood-burning fireplace. The home has been recently updated with new exterior front and back decks (2023), providing fantastic outdoor space. The oversized garage features built-in shelving, a bar area, and direct access to the fully fenced backyard, which includes a gazebo—perfect for entertaining. Located just a short walk to downtown Fonthill, enjoy local amenities such as restaurants, shops, the Farmer’s Market, music in the park, and library. You’ll also love the proximity to the Steve Bauer Trail for nature walks and biking. Ideal for families or retirees, this home offers potential for customization with a full unfinished basement and roughed-in bathroom. Close to Niagara Falls, Brock University, golf courses, and Niagara College, this is the home you’ve been waiting for! (id:51532)
Tags
| Property Summary |
|---|
| Building |
|---|
| Land |
|---|
| Level | Rooms | Dimensions |
|---|---|---|
| Basement | Storage | 20'7'' x 13'3'' |
| Utility room | 23'10'' x 9'3'' | |
| Storage | 23'10'' x 12'6'' | |
| Laundry room | 17'0'' x 12'6'' | |
| Main level | Other | 24'3'' x 11'2'' |
| Bedroom | 11'10'' x 8'0'' | |
| Bedroom | 12'4'' x 9'9'' | |
| Primary Bedroom | 12'3'' x 11'11'' | |
| 4pc Bathroom | 8'11'' x 6'6'' | |
| Kitchen | 13'2'' x 11'4'' | |
| Dining room | 11'4'' x 10'0'' | |
| Living room | 16'10'' x 11'4'' |
| Features | |||||
|---|---|---|---|---|---|
| Southern exposure | Paved driveway | Attached Garage | |||
| Dishwasher | Dryer | Refrigerator | |||
| Stove | Washer | Hood Fan | |||
| Window Coverings | Central air conditioning | ||||


















































