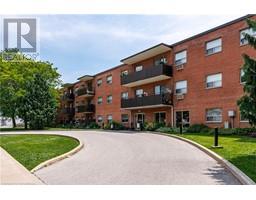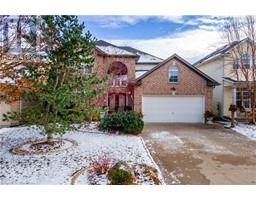39 MORGAN Road 161 - Gilbert, Hamilton, Ontario, CA
Address: 39 MORGAN Road, Hamilton, Ontario
Summary Report Property
- MKT ID40682640
- Building TypeHouse
- Property TypeSingle Family
- StatusBuy
- Added13 weeks ago
- Bedrooms3
- Bathrooms1
- Area1050 sq. ft.
- DirectionNo Data
- Added On05 Dec 2024
Property Overview
Welcome to 39 Morgan Road, a fantastic opportunity for Multi-Residential living or savvy investors! This 3+2 bedroom, 2.5 bathroom semi-detached Bungalow, located in the highly desirable Gilbert neighbourhood on Hamilton Mountain, is ideal for those seeking flexibility and income potential. The main floor features beautiful hardwood flooring throughout, with three spacious bedrooms, a full bathroom, and an open-concept living and dining area—perfect for family living or tenants. The fully finished basement adds incredible value, offering two additional bedrooms, a second full bathroom and full kitchen with egress windows, making it ideal for an in-law suite, rental unit, or even a multi-generational living setup. Outside, the private driveway and carport provide ample parking, while the backyard offers a quiet retreat with mature trees and space for entertainment. Conveniently located close to schools, shopping, and quick access to the LINC highway, this property is perfectly positioned for both family living and rental income potential. Don’t miss your chance to explore the endless possibilities at 39 Morgan Road! (id:51532)
Tags
| Property Summary |
|---|
| Building |
|---|
| Land |
|---|
| Level | Rooms | Dimensions |
|---|---|---|
| Second level | 4pc Bathroom | Measurements not available |
| Primary Bedroom | 12'0'' x 13'0'' | |
| Lower level | Utility room | 4'4'' x 6'10'' |
| Bedroom | 11'1'' x 8'5'' | |
| Bedroom | 10'11'' x 9'11'' | |
| Family room | 23'10'' x 15'9'' | |
| Kitchen | 13'11'' x 8'11'' | |
| Main level | Kitchen | 9'0'' x 11'4'' |
| Dining room | 9'1'' x 9'5'' | |
| Living room | 10'6'' x 17'3'' |
| Features | |||||
|---|---|---|---|---|---|
| In-Law Suite | Carport | Microwave Built-in | |||
| Window Coverings | Central air conditioning | ||||




































































