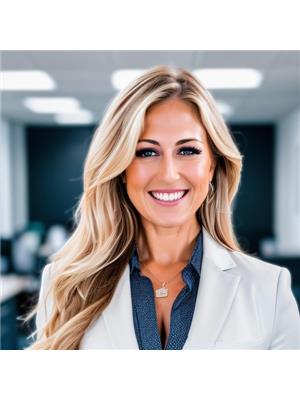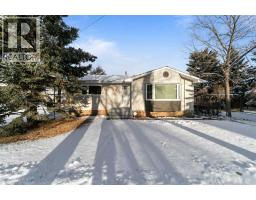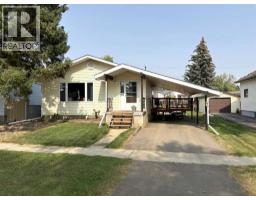5017 49 Avenue Forestburg, Forestburg, Alberta, CA
Address: 5017 49 Avenue, Forestburg, Alberta
Summary Report Property
- MKT IDA2247852
- Building TypeHouse
- Property TypeSingle Family
- StatusBuy
- Added2 days ago
- Bedrooms4
- Bathrooms2
- Area1021 sq. ft.
- DirectionNo Data
- Added On22 Nov 2025
Property Overview
Move-in ready and beautifully updated, this 4-bedroom, 2-bath bungalow sits on a landscaped double lot in the heart of Forestburg — a vibrant community with a golf course, school, arena, pool, and more! Extensive updates include windows, flooring, kitchen, bathrooms, exterior, and decks. The bright, modern kitchen boasts brand-new appliances and a convenient scullery/pantry, while main floor laundry, a new water softener, and a 5G internet modem add everyday ease. The fully finished basement offers 2 additional bedrooms, a spacious family room, and plenty of storage. The garage doubles as a workshop with 220V power. Outside, enjoy rock gardens, mature fruit trees, and a fully staked property line. Fresh, modern, and move-in ready — this is small-town living at its best! (id:51532)
Tags
| Property Summary |
|---|
| Building |
|---|
| Land |
|---|
| Level | Rooms | Dimensions |
|---|---|---|
| Basement | Bedroom | 11.92 Ft x 10.33 Ft |
| Bedroom | 11.92 Ft x 21.25 Ft | |
| 4pc Bathroom | 11.00 Ft x 5.00 Ft | |
| Recreational, Games room | 26.83 Ft x 13.33 Ft | |
| Main level | Living room | 18.83 Ft x 11.92 Ft |
| Dining room | 9.92 Ft x 9.25 Ft | |
| Eat in kitchen | 15.08 Ft x 11.67 Ft | |
| 4pc Bathroom | 6.67 Ft x 8.00 Ft | |
| Primary Bedroom | 11.25 Ft x 12.08 Ft | |
| Bedroom | 9.58 Ft x 12.08 Ft | |
| Laundry room | 5.00 Ft x 8.75 Ft |
| Features | |||||
|---|---|---|---|---|---|
| Back lane | No Smoking Home | Detached Garage(2) | |||
| Washer | Refrigerator | Dishwasher | |||
| Stove | Dryer | Central air conditioning | |||











































