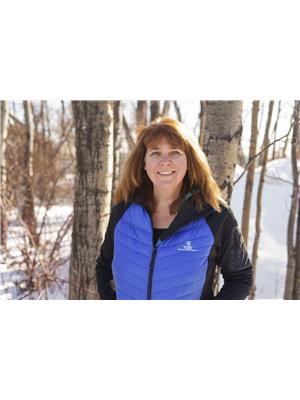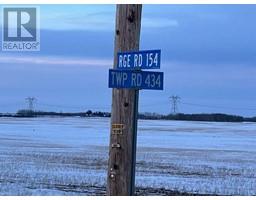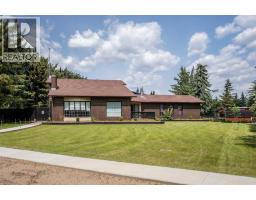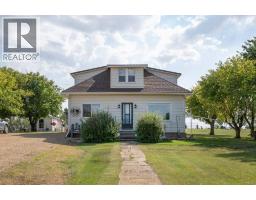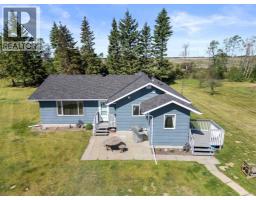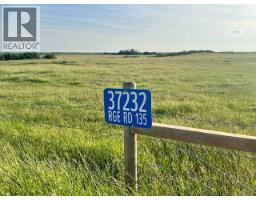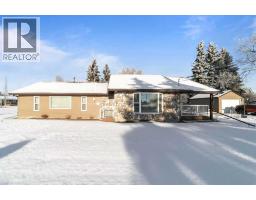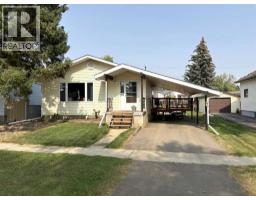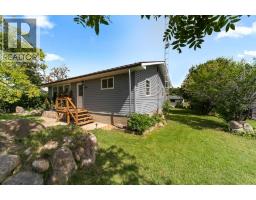4913 47 Avenue Forestburg, Forestburg, Alberta, CA
Address: 4913 47 Avenue, Forestburg, Alberta
3 Beds2 Baths980 sqftStatus: Buy Views : 677
Price
$239,000
Summary Report Property
- MKT IDA2270717
- Building TypeHouse
- Property TypeSingle Family
- StatusBuy
- Added2 days ago
- Bedrooms3
- Bathrooms2
- Area980 sq. ft.
- DirectionNo Data
- Added On22 Nov 2025
Property Overview
This well-maintained 3 bedroom, 2 bath home rests on a spacious double lot just minutes from downtown. The main floor features two bedrooms, a generous kitchen and dining area with ample cabinetry and a handy pantry, along with a large living room accented by a beautiful bay window. The lower level offers a third bedroom, a 3 piece bathroom, a cozy family room, and a versatile bonus space ideal for a home office or potential fourth bedroom. You’ll also enjoy the added charm of a 3 season sunroom. Outside, the property includes not one but two heated garages, measuring 24x24 and 12x26, providing abundant room for vehicles, projects, or storage, plus ample space for RV parking. This just might be the home you’ve been waiting for! (id:51532)
Tags
| Property Summary |
|---|
Property Type
Single Family
Building Type
House
Storeys
1
Square Footage
980 sqft
Community Name
Forestburg
Subdivision Name
Forestburg
Title
Freehold
Land Size
12500 sqft|10,890 - 21,799 sqft (1/4 - 1/2 ac)
Built in
1971
Parking Type
Detached Garage(2),RV,Detached Garage(1)
| Building |
|---|
Bedrooms
Above Grade
2
Below Grade
1
Bathrooms
Total
3
Interior Features
Appliances Included
Refrigerator, Stove, Garage door opener, Washer & Dryer
Flooring
Carpeted, Linoleum
Basement Features
Separate entrance
Basement Type
Full (Finished)
Building Features
Features
Back lane, French door, Gazebo
Foundation Type
Poured Concrete
Style
Detached
Architecture Style
Bungalow
Construction Material
Wood frame
Square Footage
980 sqft
Total Finished Area
980 sqft
Structures
Deck
Heating & Cooling
Cooling
None
Heating Type
Forced air
Neighbourhood Features
Community Features
Golf Course Development
Amenities Nearby
Golf Course, Park, Playground, Recreation Nearby, Schools, Shopping
Parking
Parking Type
Detached Garage(2),RV,Detached Garage(1)
Total Parking Spaces
10
| Land |
|---|
Lot Features
Fencing
Not fenced
Other Property Information
Zoning Description
R1
| Level | Rooms | Dimensions |
|---|---|---|
| Basement | Storage | 8.00 Ft x 7.00 Ft |
| 3pc Bathroom | .00 Ft x .00 Ft | |
| Bedroom | 15.83 Ft x 8.00 Ft | |
| Family room | 18.00 Ft x 8.00 Ft | |
| Office | 13.00 Ft x 10.00 Ft | |
| Main level | Other | 17.42 Ft x 10.00 Ft |
| Living room | 17.42 Ft x 11.50 Ft | |
| Primary Bedroom | 10.83 Ft x 11.42 Ft | |
| Bedroom | 12.92 Ft x 9.00 Ft | |
| 4pc Bathroom | .00 Ft x .00 Ft | |
| Sunroom | 14.00 Ft x 11.00 Ft |
| Features | |||||
|---|---|---|---|---|---|
| Back lane | French door | Gazebo | |||
| Detached Garage(2) | RV | Detached Garage(1) | |||
| Refrigerator | Stove | Garage door opener | |||
| Washer & Dryer | Separate entrance | None | |||








































