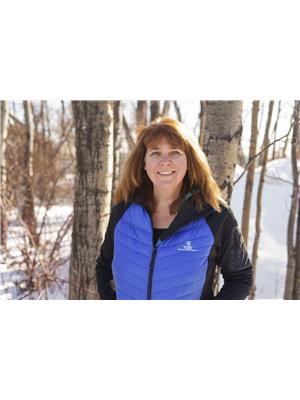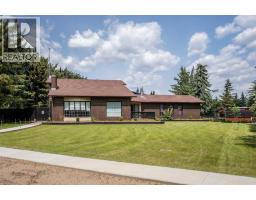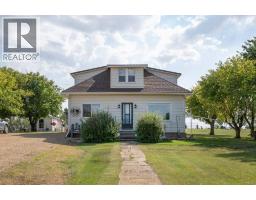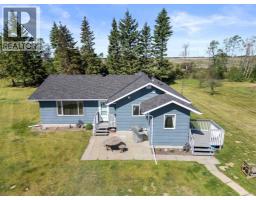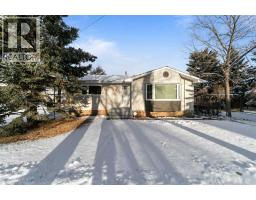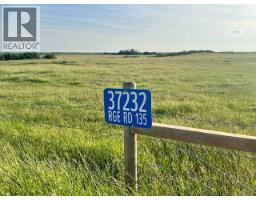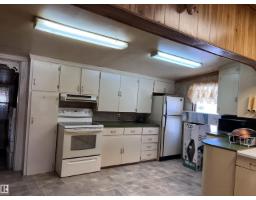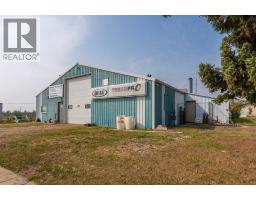4802 51 Avenue Strome, Strome, Alberta, CA
Address: 4802 51 Avenue, Strome, Alberta
Summary Report Property
- MKT IDA2272253
- Building TypeHouse
- Property TypeSingle Family
- StatusBuy
- Added12 weeks ago
- Bedrooms3
- Bathrooms2
- Area1386 sq. ft.
- DirectionNo Data
- Added On23 Nov 2025
Property Overview
You will want to stop and take a closer look at this beautifully maintained home. Over the past couple of years, it has been thoughtfully updated with new siding, windows, bathrooms, fresh paint, upgraded flooring, and a spacious new deck. The generous back entry welcomes you inside from the low maintenance covered deck, creating a warm and inviting first impression. As you round the corner, the home opens into a bright kitchen and dining area filled with natural light. The kitchen features a large island complete with a convenient pullout counter that creates an ideal spot for a cozy breakfast nook. From here, step into the second dining area and the main living room, a comfortable and open space perfect for gatherings or quiet evenings at home. The main floor includes two well sized bedrooms and a beautifully updated four piece bathroom. Downstairs, you will find a roomy family area that offers an excellent place for relaxation or entertainment, along with an additional bedroom, a functional three piece bathroom, and an impressive amount of storage. Outside, the property provides plenty of room for a garden or outdoor projects. There are four storage sheds to accommodate all your tools and equipment, as well as a single detached garage for additional convenience. This home offers a wonderful blend of comfort, updates, and usable space both inside and out. (id:51532)
Tags
| Property Summary |
|---|
| Building |
|---|
| Land |
|---|
| Level | Rooms | Dimensions |
|---|---|---|
| Basement | Family room | 18.75 Ft x 14.58 Ft |
| Bedroom | 10.75 Ft x 9.25 Ft | |
| 3pc Bathroom | .00 Ft x .00 Ft | |
| Storage | 18.92 Ft x 12.00 Ft | |
| Main level | Other | 9.83 Ft x 11.17 Ft |
| Other | 19.33 Ft x 15.67 Ft | |
| Living room/Dining room | 31.25 Ft x 12.42 Ft | |
| Bedroom | 11.50 Ft x 8.33 Ft | |
| Primary Bedroom | 12.92 Ft x 10.42 Ft | |
| 4pc Bathroom | .00 Ft x .00 Ft |
| Features | |||||
|---|---|---|---|---|---|
| Other | Detached Garage(1) | Refrigerator | |||
| Oven - Electric | Cooktop - Electric | Dishwasher | |||
| Window Coverings | None | ||||






































